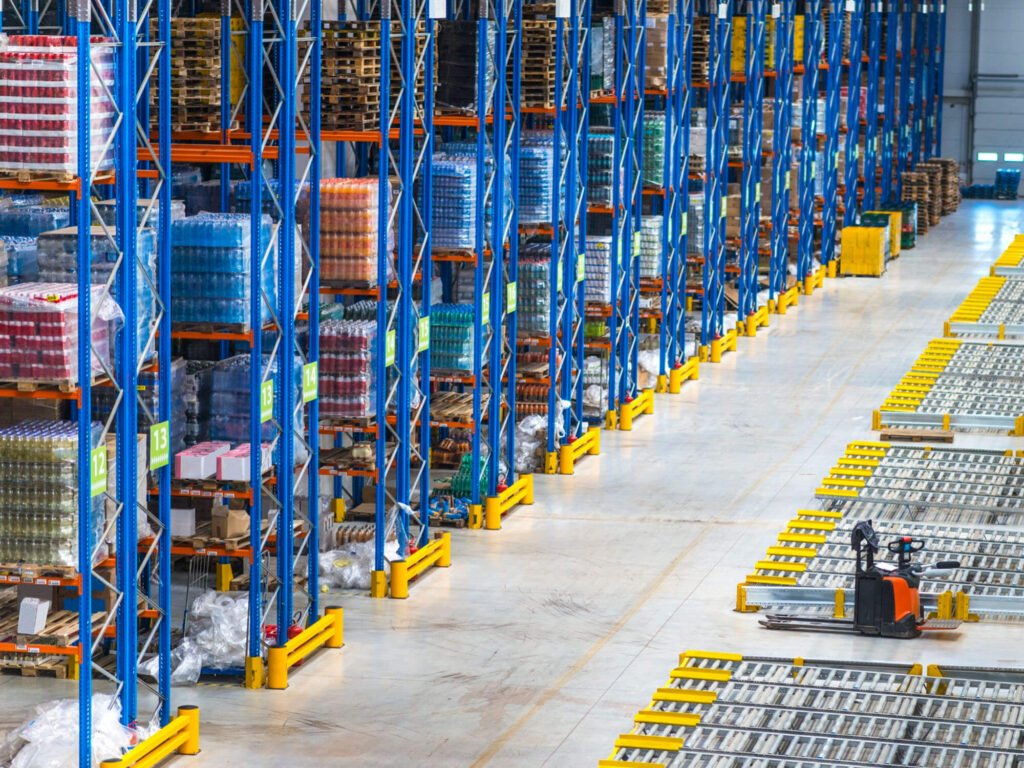Just as Mezzanines are slowly becoming the most preferred flooring system in commercial workspaces and industrial facilities, lofts are also gradually becoming the norm of living apartments. In commercial workspaces, mezzanines provide the much-needed additional space and maximize the floor space, ensuring the usage of every vacant space. Mezzanines are also versatile and provide different use options. Lofts, on the other hand, are the go-to structure for living apartments, although people also use them in commercial workspaces.
You have likely mistaken a mezzanine for a loft at a given point. Although the structures are both elevated above the ground, they are different. This is why it is essential to know what mezzanines and lofts entail, their functions, and structures and ultimately, know which is suitable for your intended use.
Piercing through What Mezzanines and Lofts Are
Mezzanines
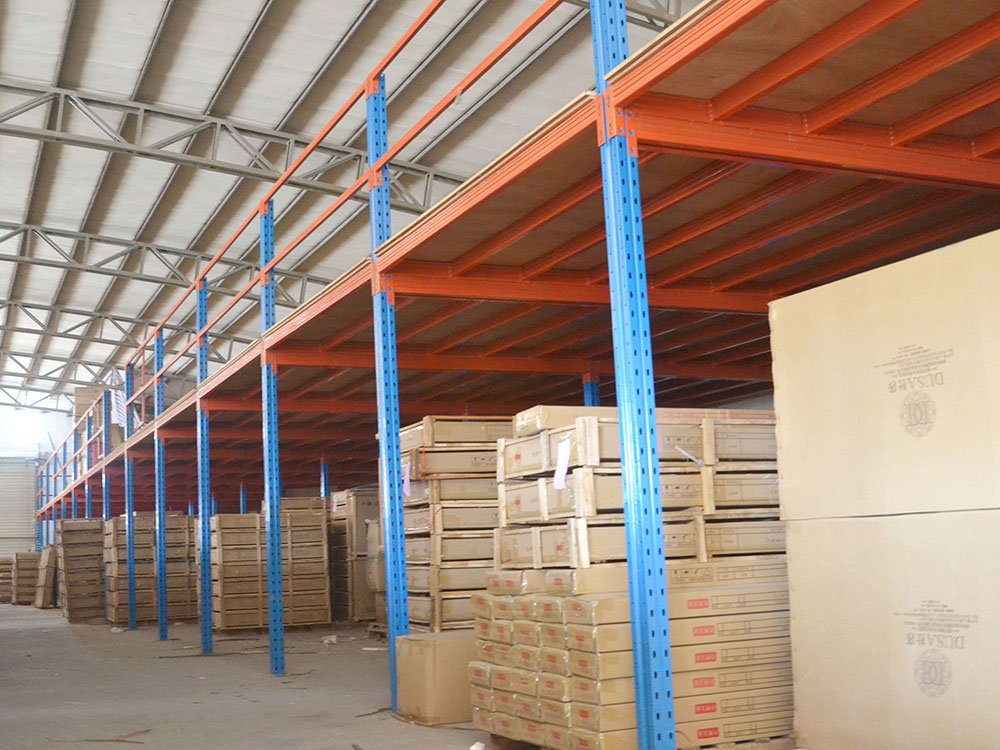
Mezzanines are flooring systems elevated from the ground up to the ceiling of a building. The main purpose of mezzanines is to increase the floor workspace.
Most mezzanines are made of steel, concrete, or fiberglass which makes them durable. However, some mezzanines are made from cold or hot rolled steel or aluminum.
You can mostly find them inside buildings with a high ceiling. In lay terms, you can refer to mezzanines as a building within a building; a sort of the middle floor of a floor in a building.
You will commonly find mezzanines in manufacturing companies, warehouses, factories, or distribution companies. Some shops can also have mezzanine structures if they want to create additional space for storage or an office.
Loft

Lofts, on the other hand, are not the same as Mezzanines. A loft is more like an attic. It is a structure built on an elevated floor, hanging directly under the ceiling or inside the roof. You can use a loft for industrial or residential purposes.
Primarily, lofts are simple spaces constructed just below the ceiling to serve as storage or office space. Lofts, unlike mezzanines, do not start from the floor of a building floor. It starts from an elevated position that people can access through a stairway or a ladder and up to the roof. Due to its proximity to the roof, Lofts are typically not suitable in most industrial facilities.
Residential lofts refer to a warehouse building converted into a living apartment. These types of lofts are known as warehouse or industrial lofts. They typically have huge spaces with high windows. Residential lofts can also refer to the space inside the roof converted into a living apartment.
Understanding the Functions of Lofts and Mezzanines
Mezzanines
Depending on the purpose of a mezzanine construction, mezzanines have different uses. Since mezzanines are mostly found in buildings with high ceilings, the structure allows you to use the space beyond the floor up to the ceiling. They allow you to expand your workspace even within the space available. Mezzanines serve various purposes, such as office space, a deck, a store area, or a work platform.
Office Space: In industrial facilities and commercial buildings, mezzanines can serve as an office space. It maximizes the building space without taking too much and leaving enough room for other purposes in the building. Typically, senior staff members like managers and supervisors use this space as their office
Deck: In industrial buildings, mezzanines can serve as a deck to unload cargoes. The sturdy structure allows it to take both dead and live heavy equipment.
Store Area: Depending on the structure of the mezzanine, it can serve as both an office and a storage area. You can partition the structure to have an office space and a store and still take just about the same floor space. In warehouse facilities, and commercial buildings, mezzanines mostly serve as the extra space for storage of products in addition to the floor space.
Work platform: Mezzanines can serve as a platform for carrying out work especially in an industrial building. Their durable structure makes them hold heavy workload and allow for extra space in the floor space for other uses.
Transport system: Mezzanines can serve as a transport system that carries people, loads, or equipment from one place to the other within the floor or the facility. It can be from one mezzanine to another mezzanine within the floor space.
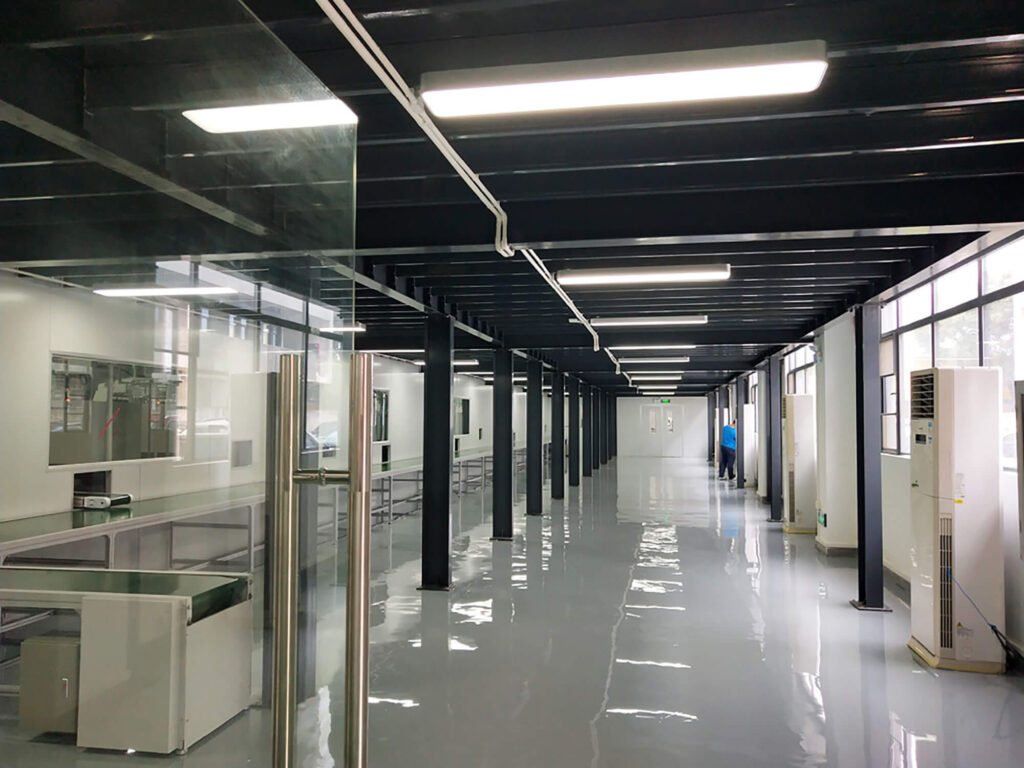
Lofts
Whilst mezzanines provide more options of use in industrial facilities, lofts are more limited in this area. There are two main uses of lofts in industrial and commercial facilities: an office space and a storage space.
Office Space: The elevated area of a loft makes it suitable as office space for senior workers for holding meetings and supervision of work around the building.
Storage Space: This is commonly used in manufacturing companies or warehouses. Industrial lofts serve as storage space for products, but not for heavy equipment.
Living Apartment: While lofts ensure there is provision of extra work space in the floor space of an industrial facility, converted warehouses can serve as loft apartments for residential purposes. These converted warehouses refer to apartment spaces with open floor areas and large windows. They may also have further elevated space which hangs from the roof to serve as extra storage space, but this is uncommon. Also, modern houses have designs for living lofts. They typically are living apartments that sit right under the roof. They come in different types and are designed to suit the kind of roof a house has.
Structure of Mezzanines vs Lofts
The structure of lofts and mezzanines must fit into the purpose of usage. The structure also significantly serves as the distinguishing indicator of lofts and mezzanines.
Mezzanine Structures
There are three major considerations in constructing a mezzanine structure: the available space, the floor plan and the purpose of use. For example, if a mezzanine will be used as a work platform, then the mezzanine structure should be sturdier than it would be for other uses.
Mezzanines have differing weights and slab capacities based on the purpose of use. They are also mostly seven feet above and below the floor. To get to the mezzanine surface floor, mezzanines make use of stairs and handrails. The type of use and type of industry facility determine the type of stairway and handrails to use.
Further, you can make mezzanine surface floors out of wood, steel, concrete, or diamond plate. You can use aluminum, steel, and fiberglass for other parts of mezzanines.
Mezzanine designs are also integral to the integrity of the structure. Mezzanines should be over-designed rather than under-designed. Over-designed mezzanines consider all structural guidelines, while an under-designed mezzanine can lead to structural weakness along the line.
In a well-designed mezzanine structure, there should be a consideration for the following:
- A frame for holding the mezzanine
- A beam and a C-section for the depth of the structure
- A beam and a beam to support heavy equipment if the mezzanine will be used as a work platform
- Beam and Bar joist for the mezzanine that will serve a lot of purposes
- Bar joist and girder joist to attain a sturdy structure for heavy workload capacity
- Handrails to support climbing of stairways
- Guardrails to prevent an employee from tipping over the surface floor of the mezzanine
- Slabs to give additional layer to the floor for mezzanines that take a heavy workload
Lofts Structure
Just as mezzanine designs and structures are dependent on their function, a loft’s construction is also dependent on the purpose of use.
Generally, lofts have different types of boarding for the floor area and the walls. Some loft boarding to consider include the following:
- Laying chipboard on joist
- Creating an insulation depth and then laying the chipboard on it
- Raising the floor level with a counter-battery attached to the joist
People mostly use storage lofts for storage of products and not heavy equipment. This is why mezzanines are sturdier than lofts. However, lofts are more fanciful.
Loft designs in industrial facilities are open. Materials used include steel, concrete for the floor, wood or fiberglass. Lofts that serve as office space mostly have glass as walls. They help with the supervision of work, even when in the office.
Lofts designed for industrial use, whether as a storage space or an office, are connected from the floor by a stairway. The stairway can be a product of aluminum, wood, or steel.
Just as commercial industrial lofts vary in structure, residential lofts also differ based on the loft type. For example, warehouse space converted into residential lofts has more open space and high windows. Thus, they allow for more built-in structures to fit as a home.
House lofts allow for other features to maximize the available space. For instance, you may have a shelving solution at the lower level to serve as storage space.
Designing a home loft heavily requires considering the type of roof. The type of roof determines the electrical fitting, shelving options, and the boarded area. For example, joist and rafter roofs have more space to work with than other boarding.
Types of Lofts and Mezzanines
There are different types of lofts and mezzanines. Each type differs based on their construction which is heavily dependent on their use.
Mezzanine Types
The first question to consider in selecting a mezzanine is the purpose of use. Mezzanines differ based on their structure, size, and their purpose. For example, if you want to use the mezzanine as a store area of work platforms, then you need to consider how heavy the workload will be. The heavier the workload, the sturdier the mezzanine should be.
Nonetheless, there are mezzanine types that industrialists typically use. They include the shelving, freestanding, catwalk, and full mat. Other mezzanine types include prefabricated, structural steel mezzanine, and roll-formed.
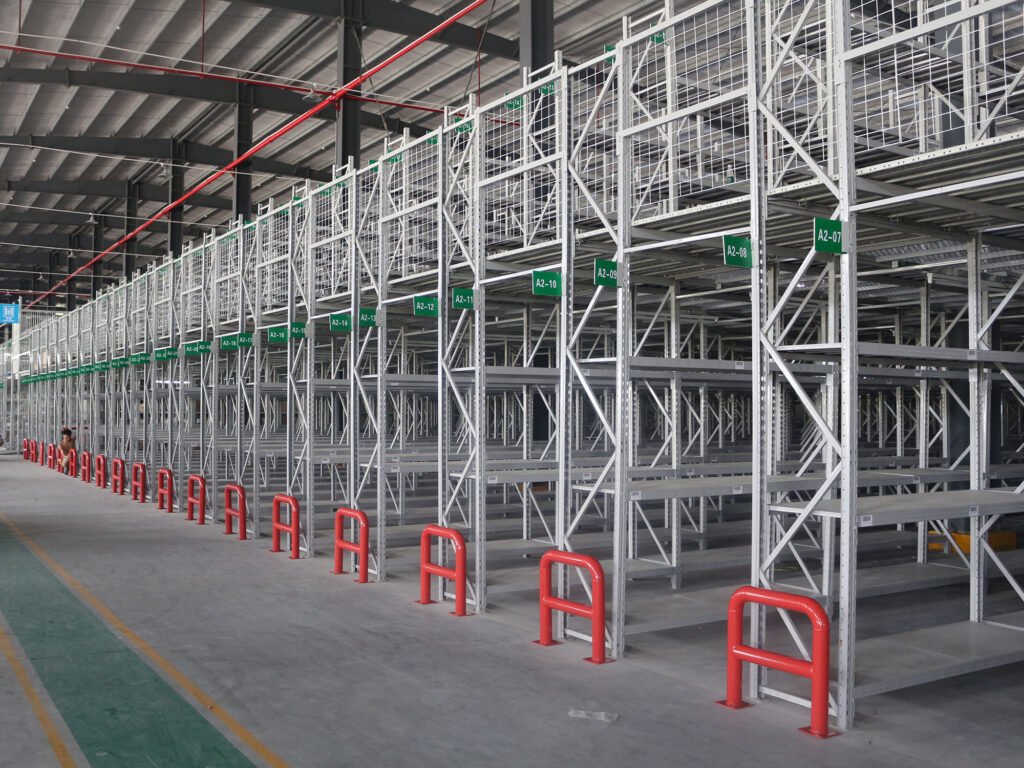
The designers have tailored these mezzanine types to suit the need for an additional workspace to maximize the floor space. For instance, the freestanding mezzanines are for work platforms and have a higher loading and slab capacity.
Roll formed is more for factories that require retail space to display their products or storage space. Prefabricated Mezzanines are temporary structures that can serve as a workspace and even provide extra space as storage. A full mat mostly serves as an office space, and shelving is a cost-effective variant of catwalks that serve as a transport system within the floor space.
Loft Types
Just like mezzanines, lofts vary based on their functions and your budget. Also, your preference and choice can determine the type of loft you want to construct.
Generally, the most typical types of lofts include roof light, hip-to-gable lofts, dormer lofts, and mansard lofts.
You will mostly see the roof light loft in roofs with higher pitch. They are cost effective and you can quickly convert them from industrial use to a living apartment without many changes.
Hip-to-gable lofts are lofts converted into living apartments. They are mostly suitable for semi-detached houses. This type of loft requires heavy changes to the structure of the loft. A hip-to-gable requires the extension of the hip of the roof and the building of a new section of the roof through a gable wall.
Dormer lofts require a change to the shape of the roof to allow more room. It mostly fits into a large storage space area and even as an office space. When converted, dormers have vertical walls and horizontal ceilings to allow for more living space.
Mansard roofs have two slopes – one to the left and the other to the right, and the rooftop itself is horizontal. Mansard has more space for storage for industrial use. Also, the mansard has more space for use when you convert it into a living apartment.
Cost of Mezzanines and Lofts
The cost of mezzanines differs based on their structure and type. As expected, mezzanines with heavier load capacity and slab capacity are more expensive due to the kind of material the builders deploy in constructing them. However, there are variants of mezzanine that can serve as a cost-effective form of another type of mezzanine.
For instance, shelving or rack-supported mezzanines are more cost-effective than catwalks. They also offer additional space for offices while catwalks are mainly for conveying heavy equipment from one point to the other.
In the same vein, prefabricated mezzanines are ready-made and cost less than building a mezzanine structure from scratch. Thus, they are less expensive and straightforward to install and you can move it when the need arises.
Also, structural steel mezzanines are sturdier than freestanding although they serve almost the same purpose. However, free-standing mezzanines are cost-effective and less expensive.
Just like mezzanines, the cost of lofts varies based on the type of loft you are constructing and the materials you are using for the flooring and boarding.
Since lofts are less sturdier than most mezzanines for use in industrial facilities, they are less expensive than mezzanines. However, mezzanines are more cost-effective because they offer more usage options than lofts.
The roles, flooring boards, and material preferences determine the costs of constructing lofts.
Converted lofts are primarily dependent on the type of your roof and your taste. Some lofts are cost-effective and do not require heavy changes when converted, while other lofts require heavy changes and are expensive.
For example, mansard lofts and hip-to-gable lofts require conversion which may prove costly. On the other hand, roof light lofts do not necessarily require conversions.
The type of flooring you adapt also determines the cost of lofts. For instance, for flooring, laying a chipboard on insulation boards is more expensive than laying the chipboard directly on the joist.
Furthermore, warehouses converted into loft apartments require a high cost of maintenance. It is because the large open space and large windows demand higher utility bills.
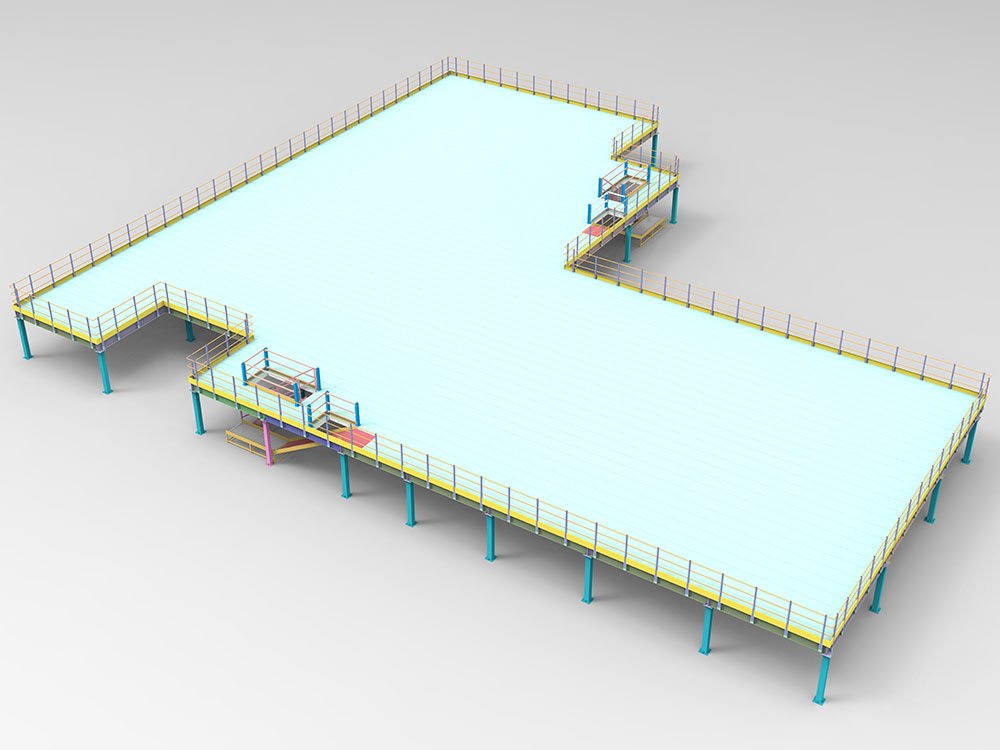
Advantages and Disadvantages of Mezzanines and Lofts
Based on the purpose of use, there are certain advantages and disadvantages to using mezzanines and lofts. Understanding these merits and demerits will allow you to know which is best for your intended use.
Advantages of Mezzanines
- Whether in a factory, a manufacturing facility, a commercial facility, or a distribution facility, mezzanines solve the problem of looking for extra space. It creates extra space for you without having to acquire another building or move to another floor
- The provision of extra space allows for work efficiency and maximization of floor space
- Mezzanine structures and types are varied, thus they afford you to luxury of choice
- Mezzanine structures are tailored towards the function they will serve and your budget
- Mezzanines are cost-effective
- They give you a cheaper option for the same purpose of use without compromising on the load density it can carry
- Mezzanine structures are versatile. They can easily be tailored to meet the different needs of any type of industrial use
- Temporary mezzanine structures allow you to repurpose them or move them to where you need them
- Mezzanines serve as a transport system that allows employees or equipment to move from one space to the other without disrupting workflow.
Advantages of Lofts
- Lofts are cost-effective as a rooftop apartment
- You can tailor the construction of your loft to the purpose of use
- Lofts solve the problem of needing additional space
- Lofts allow the creation of an office or a storage space without cutting off the working floor space
- Lofts utilize the unused ceiling space in a building thereby maximizing every available space in a building
Disadvantages of Mezzanines
- Some mezzanine structures like the rack-supported mezzanine may become more rigid as time passes by
- Since mezzanines are semi-permanent and some are challenging to expand
- Depending on load density which may require sturdier structures, some mezzanines may be expensive to build
Disadvantages of Lofts
- Lofts are more expensive for industrial use
- Usage of loft in an industrial facility is mostly limited to two uses – office space and storage space – which makes them unsuitable
- Converted lofts are also too expensive than the type of amenities they offer
Similarities and Dissimilarities of Lofts and Mezzanines
Similarities of Lofts and Mezzanines
- The construction of mezzanines or lofts creates extra workspace
- The construction of mezzanines and lofts requires a building with high ceiling
- In industry facilities, mezzanines and lofts maximize the usage of all the space in a building
- They both remove the burden of having a storage room or office space in the floor space
Dissimilarities of Lofts and Mezzanines
- The first thing to know about lofts and mezzanines is that lofts are closer to the ceiling while mezzanines are in the between the floor space and the ceiling
- While mezzanines cover the entire floor plan of a floor space, lofts do not
- Mezzanines have more uses than lofts, especially in industrial facilities
- Free-standing mezzanine structures can be temporary while lofts are mostly permanent structures
- In most cases, people use lofts as home designs while mezzanines are primarily for industrial use
Conclusion: Which is Better or Which Should You Use?
The purpose of use ultimately decides which is better between mezzanines and lofts. If you require an additional workspace, storage space, or office space with a high-density load or heavy equipment on a large floor space in any type of industrial facility, then a mezzanine is the better option.
Lofts are more advantageous if you want a living apartment. Mezzanines are a no-go area for such usage. Also, office space, they are cheaper to construct, but mezzanines are more versatile and cost-effective. Furthermore, they can double as an office space and storage space due to their sturdier structures.
It is crucial to note that the roof of most industrial facilities does not suit the construction of a loft. Ultimately, lofts are generally suitable for loving apartments while mezzanines are perfect for industrial facilities.




