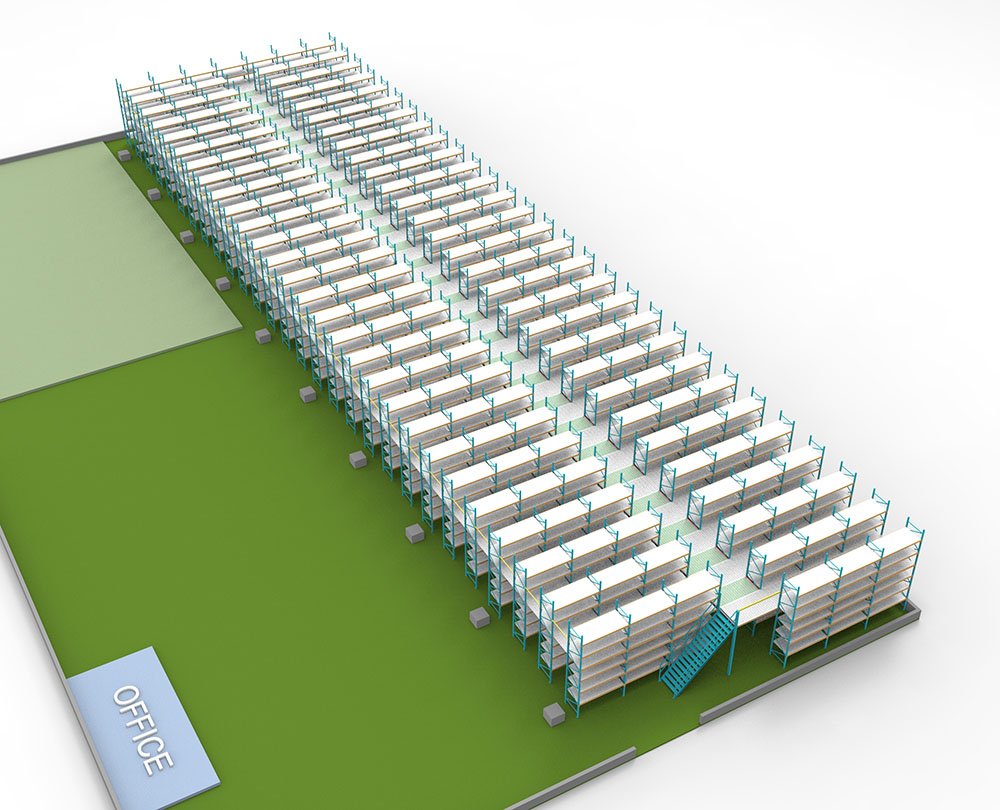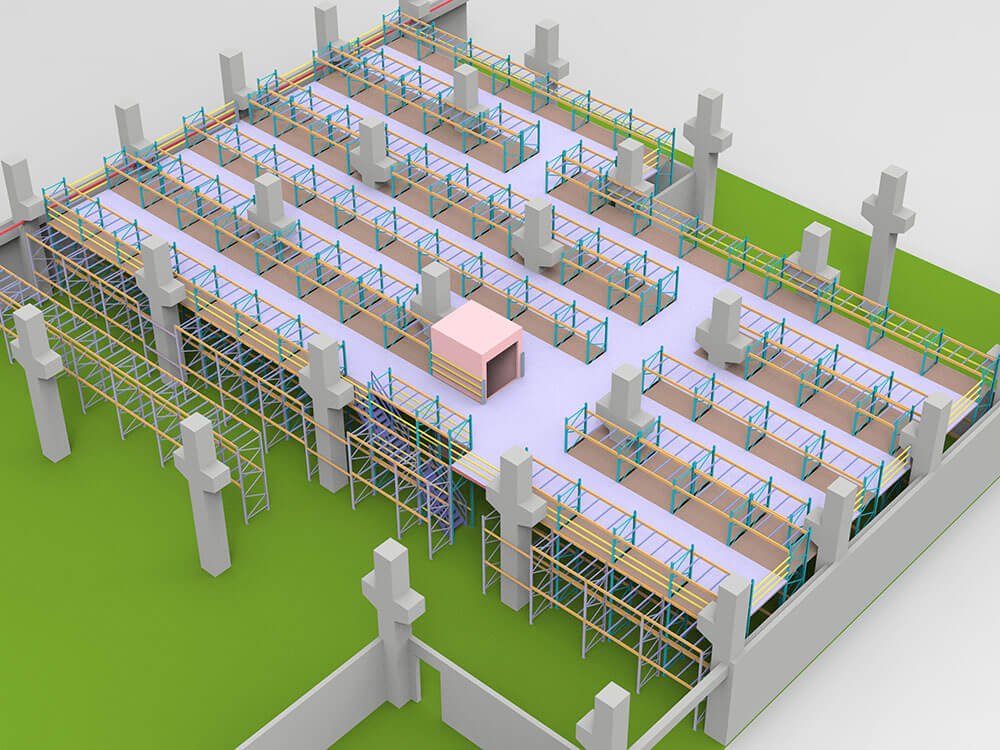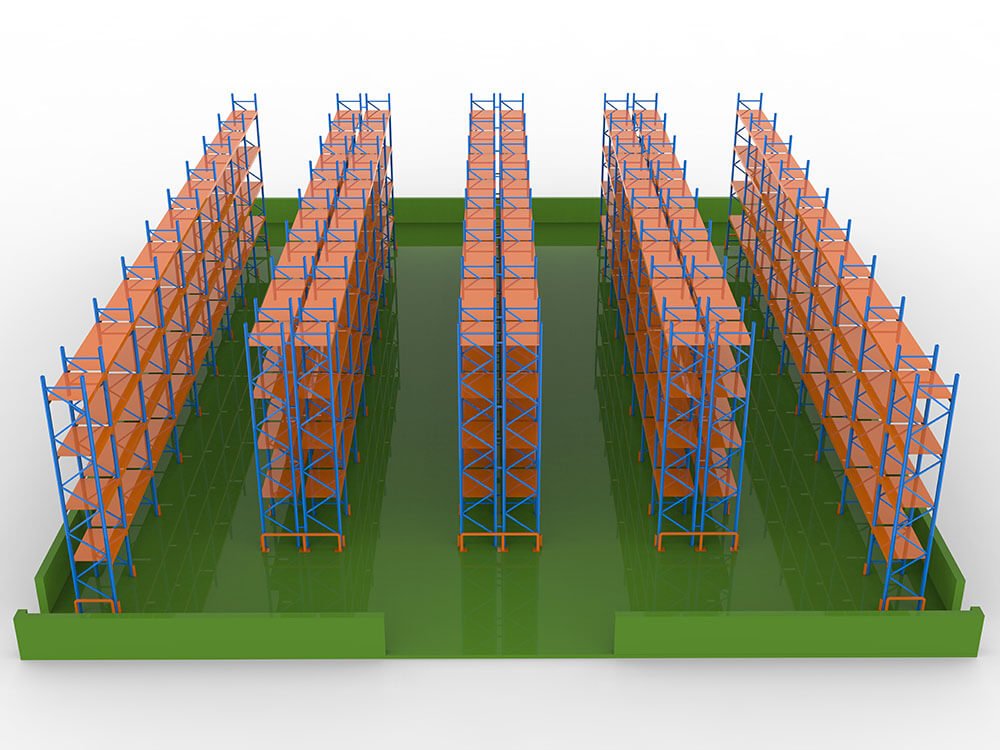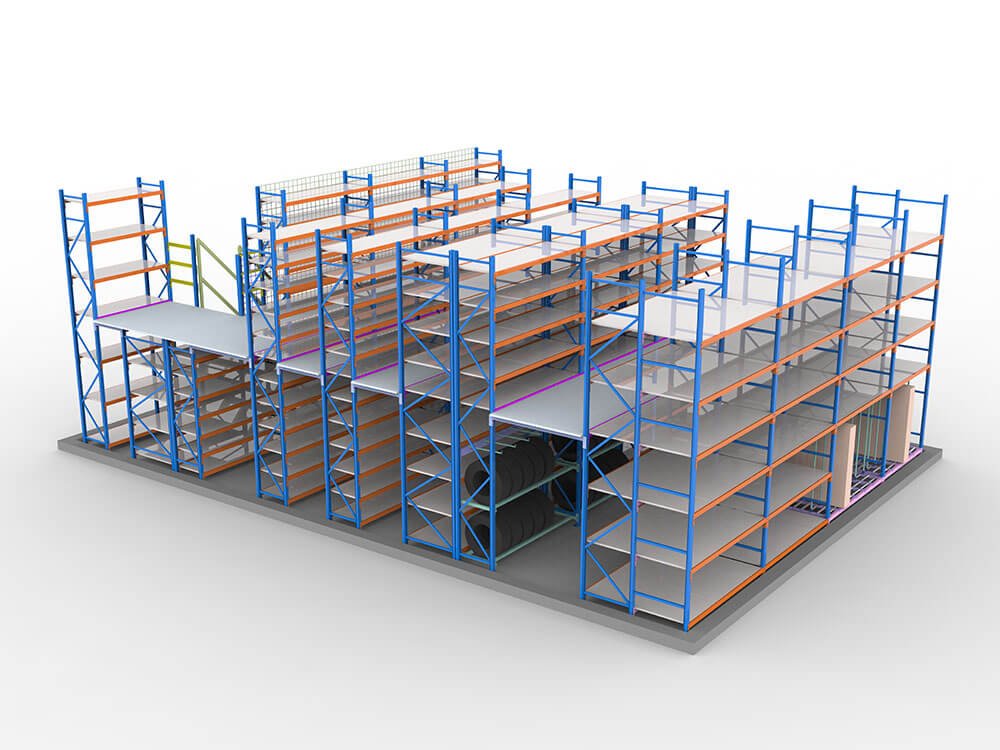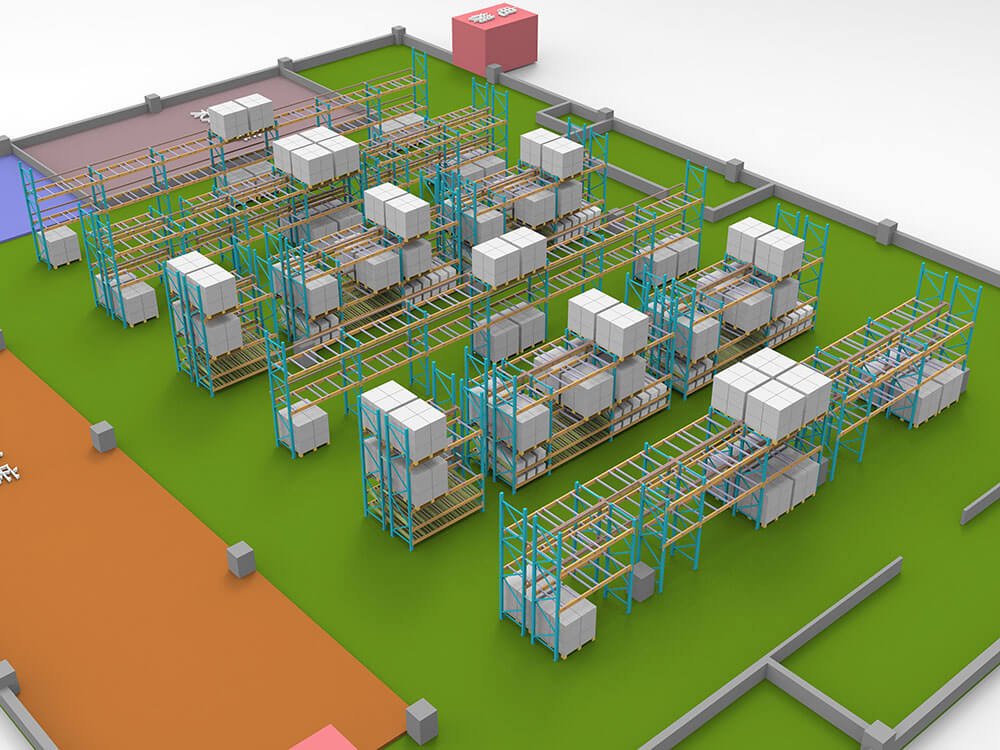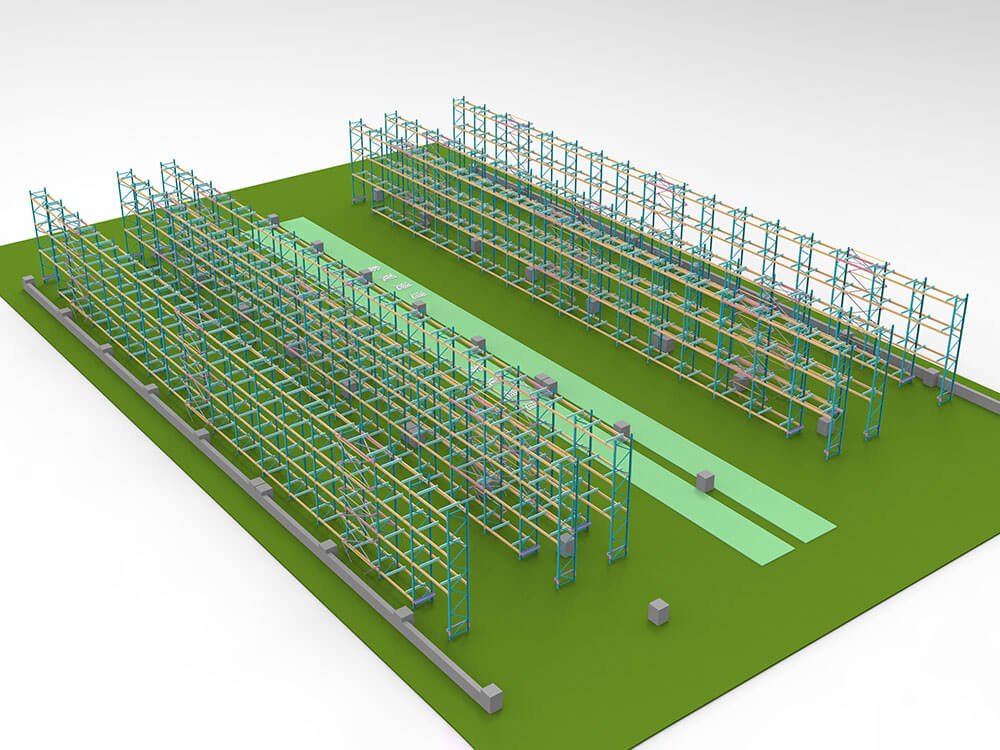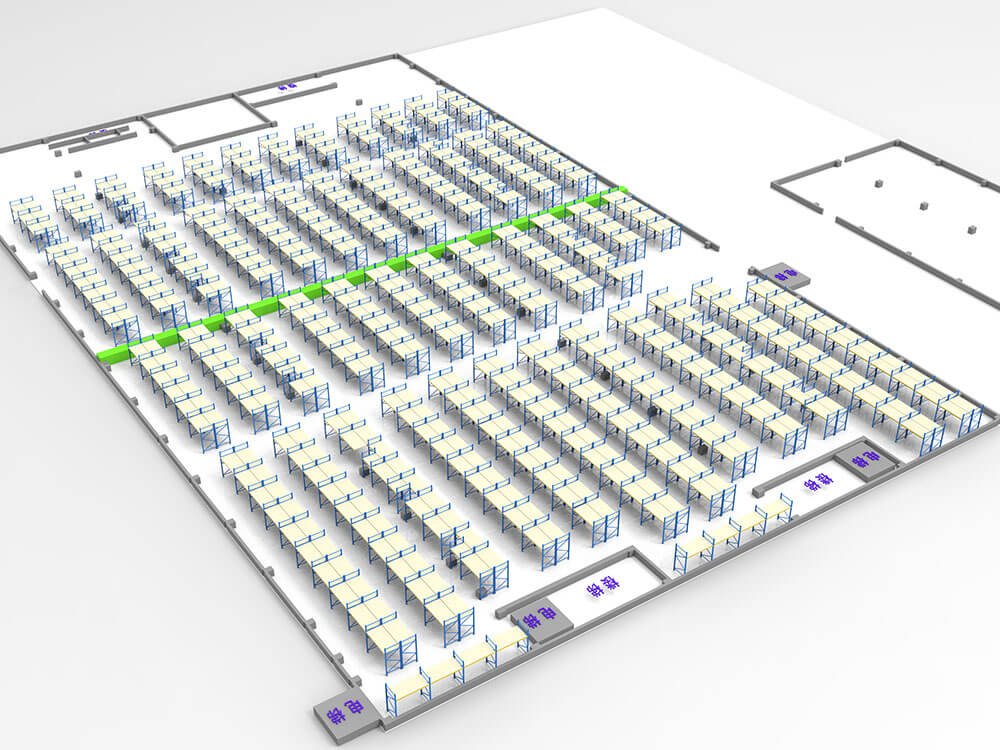lracking drawing design
Accurate drawings to aid in project feasibility
Please send us the dimensions of your warehouse and the size of the goods to be stored, our engineers will design drawings for you free of charge according to the data you give us, including layout drawings as well as rendering drawings for your reference (please note: please mark out in detail the obstacles in the warehouse such as columns, hydrants and other obstacles affecting the layout of the racks or mezzanine floors).
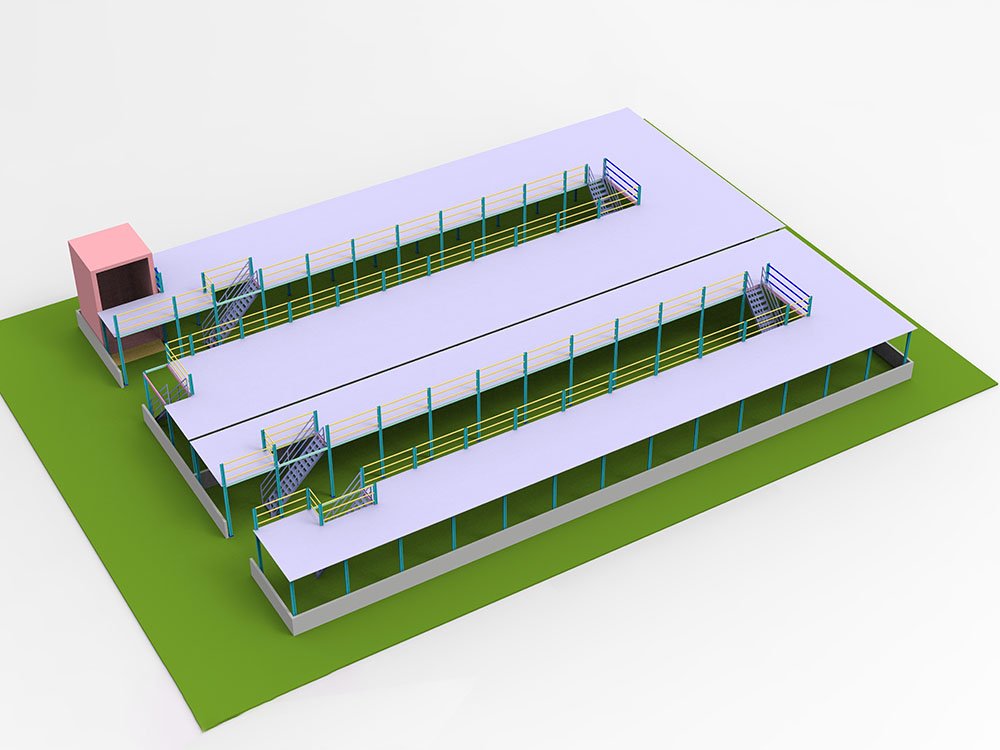
Lracking Drawing Design Process

Layout
The layout is very intuitive and our engineers will be based on the warehouse dimensions and other data you provide reasonable to carry out the layout design of the racks, to ensure that you can maximize the use of your warehouse space.

Three-dimensional drawings
In order to clarify the dimensions of the racks, we will produce three-dimensional drawings for you to confirm the details of the racks. We will also include markings for the loads, racking layers, and other key information on the drawing.
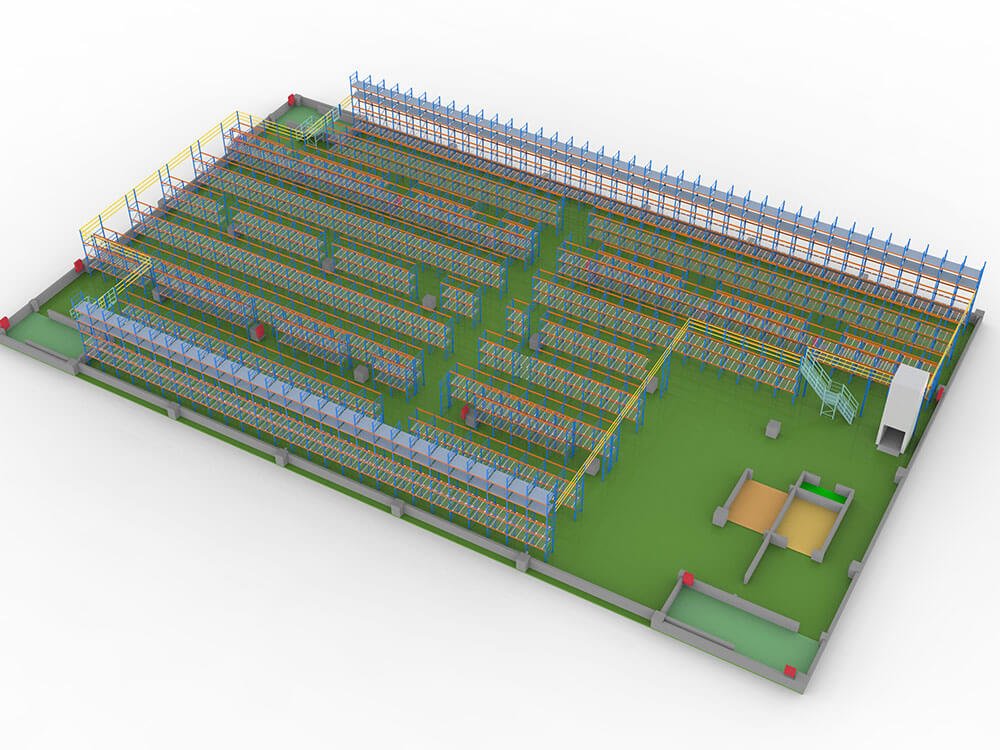
Rendering
We can also produce renderings for you, through the rendering of the final effect after the installation of racks, timely detection of problems in the design of racks, effectively avoiding impractical design, so that you can make the best decision.

