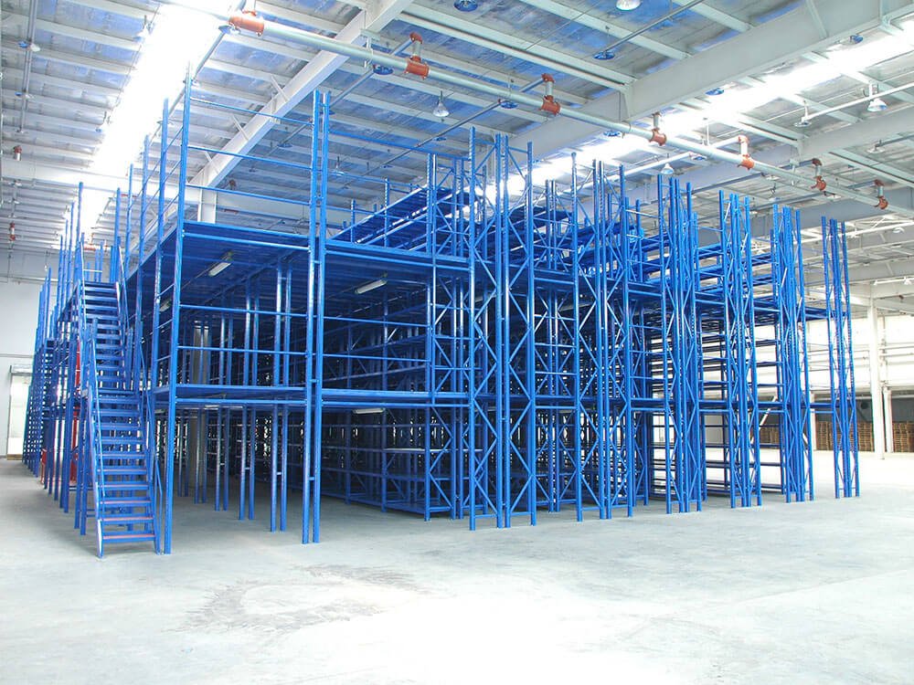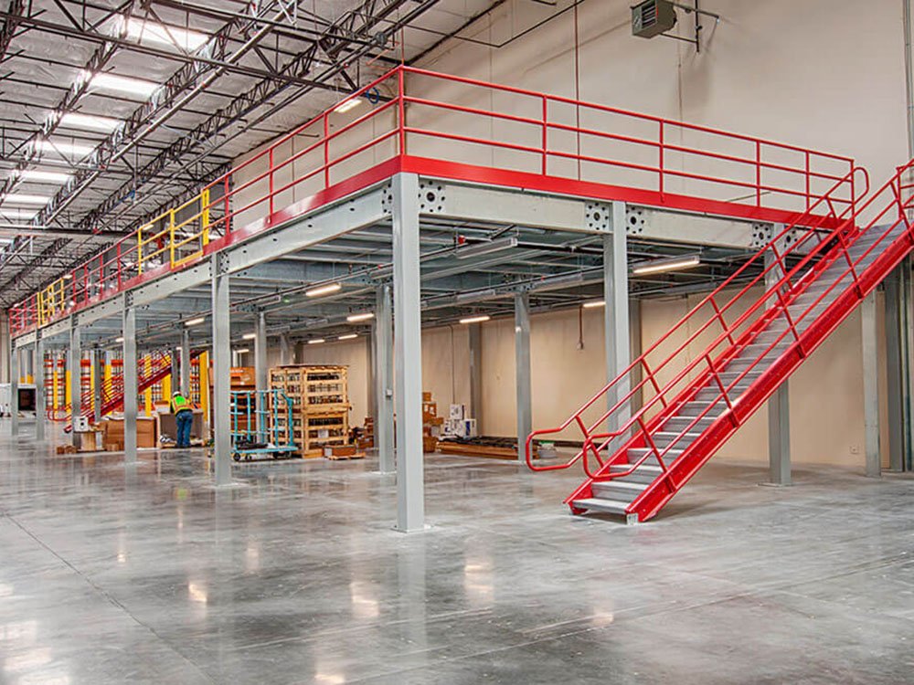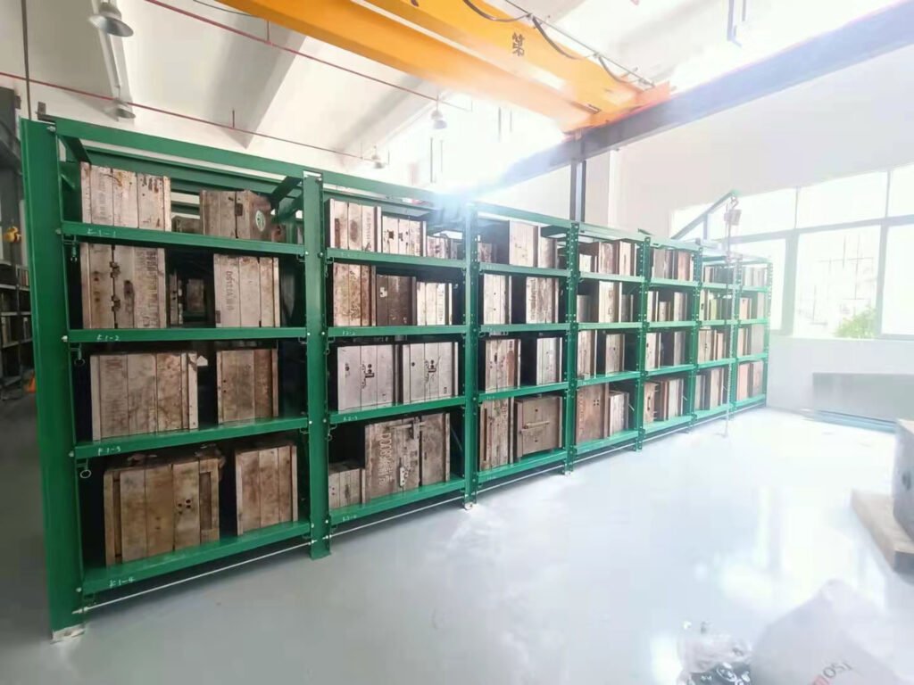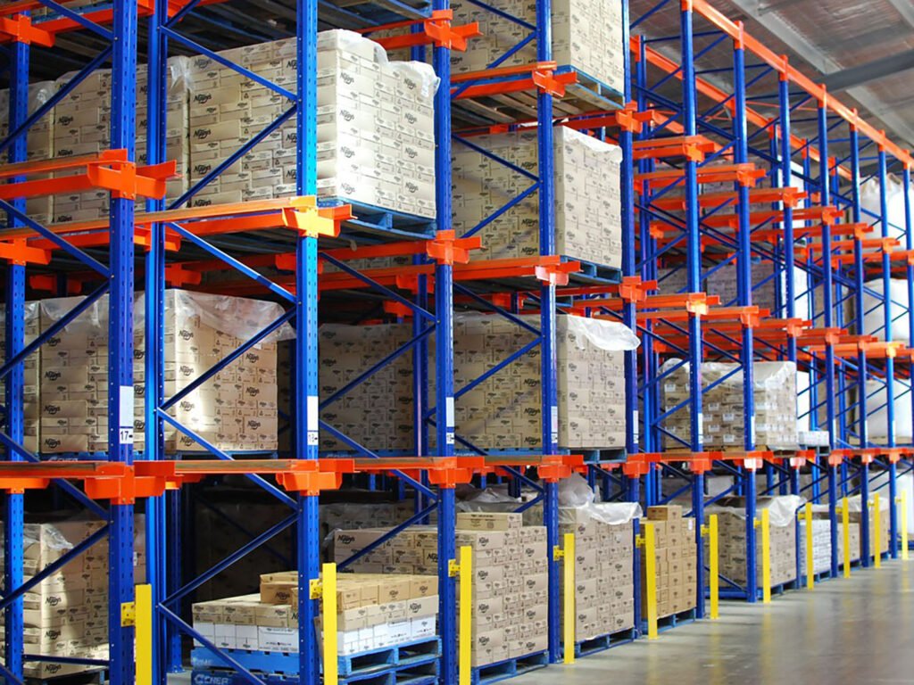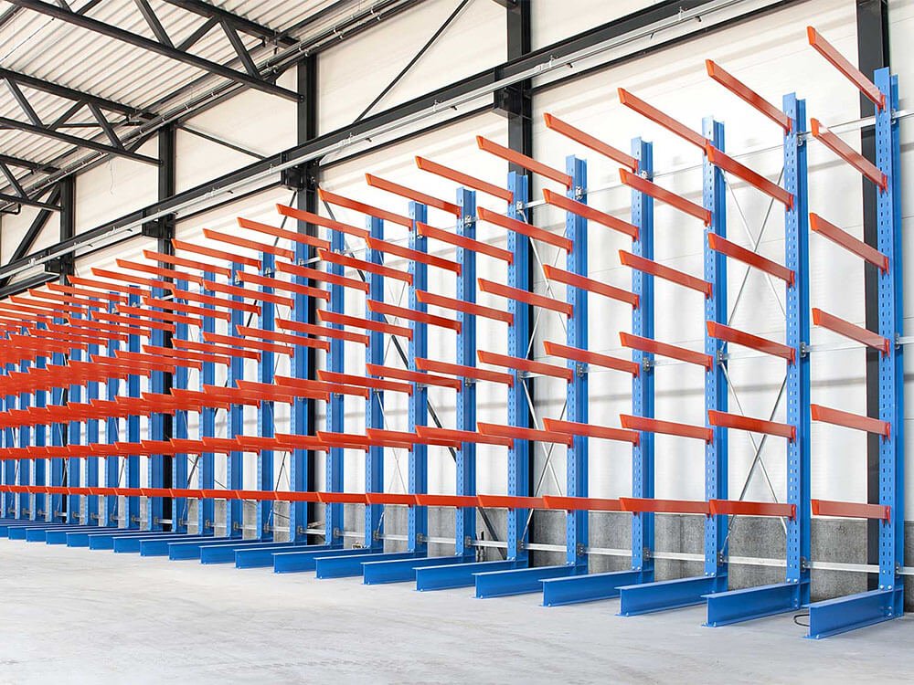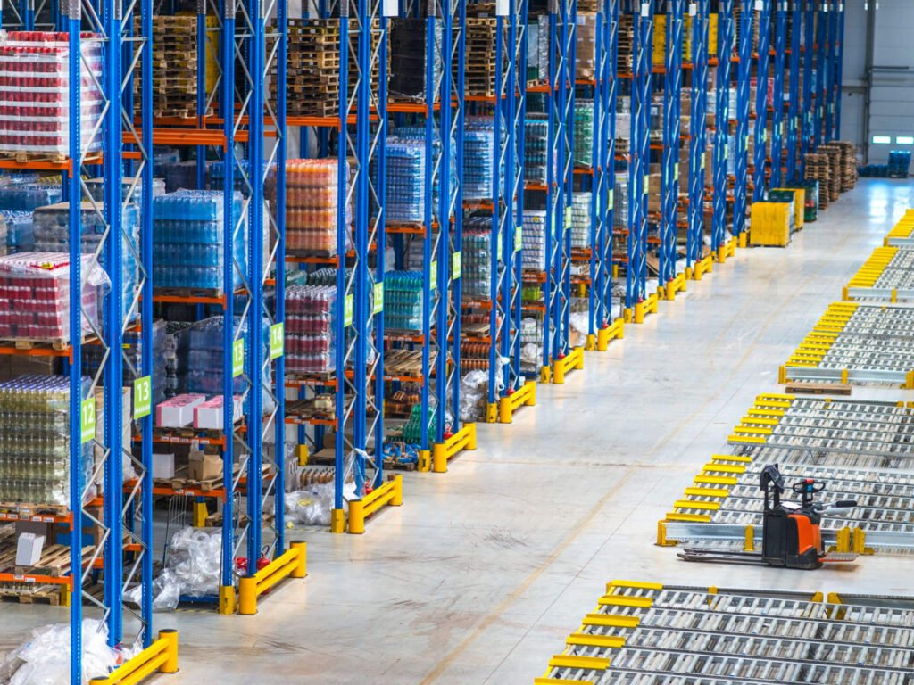China Warehouse Mezzanine Platform Mezzanine Floor Manufacturer
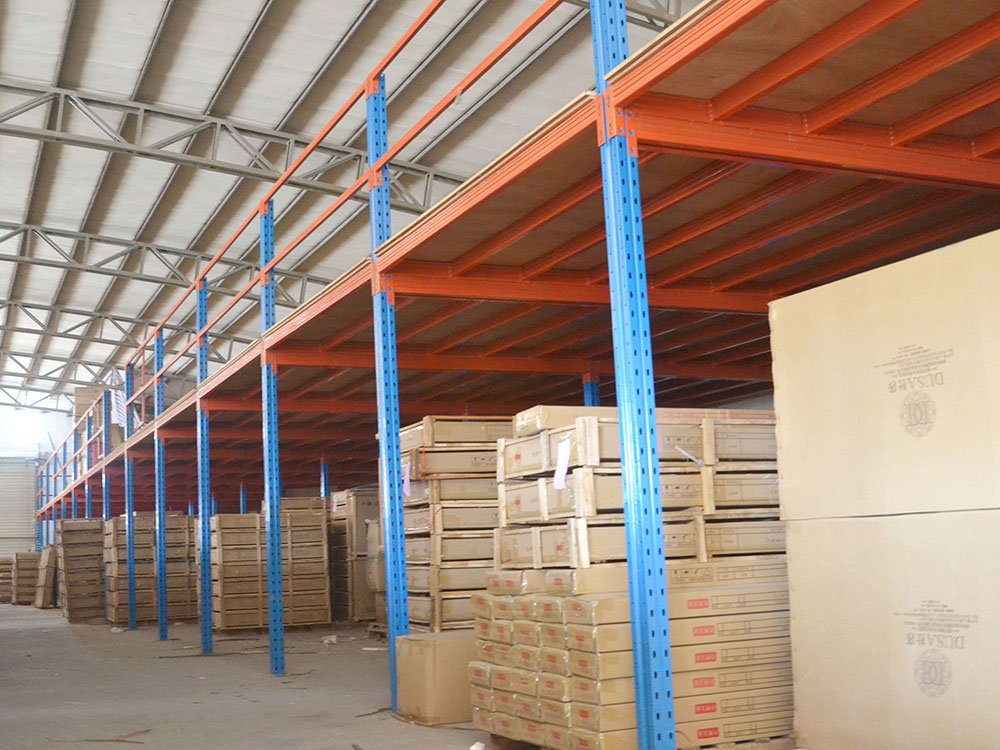
What Is Mezzanine Floor
Mezzanine floors are intermediate floors constructed within an existing building and are a cost-effective way to increase warehouse storage space by making the most of a building’s vertical space. Mezzanine floors are usually manufactured using high-quality steel and can be designed and customized to meet actual storage needs. Mezzanine floors are commonly found in warehouses, factories and offices, and can be partitioned off in warehouses to be used as mezzanine offices.
Features of customized mezzanine floors
Mezzanine floors are widely used in electronics, light industry, telecommunications, furniture manufacturing and other industries as an economical and practical warehouse storage solution. Customized mezzanine flooring is available in tailor-made designs and its main features are as follows:
1. Mezzanine Floor Height: Customized mezzanine floors can be designed according to the actual height of the building to provide the most suitable floor space.
2. Load-bearing capacity: The load-bearing capacity of a mezzanine floor can be customized to meet the specific needs of the workplace, which ensures safety and improves the stability of the mezzanine floor.
3. Choice of mezzanine floor material: Mezzanine floor coverings are available in a variety of materials, including plywood as well as steel sheets. Plywood has the advantage of being affordable, but is limited by fire safety; steel is more expensive, but often passes fire safety inspections.
4. Integration with existing infrastructure: Customized mezzanine floor slabs integrate seamlessly with the existing infrastructure in a building. Mezzanine floors are designed taking into account factors such as the location of wall columns and the overall layout of the building.
5. Compliance: Customized mezzanine floors are designed and installed to be more compliant with industry standards and local building codes.
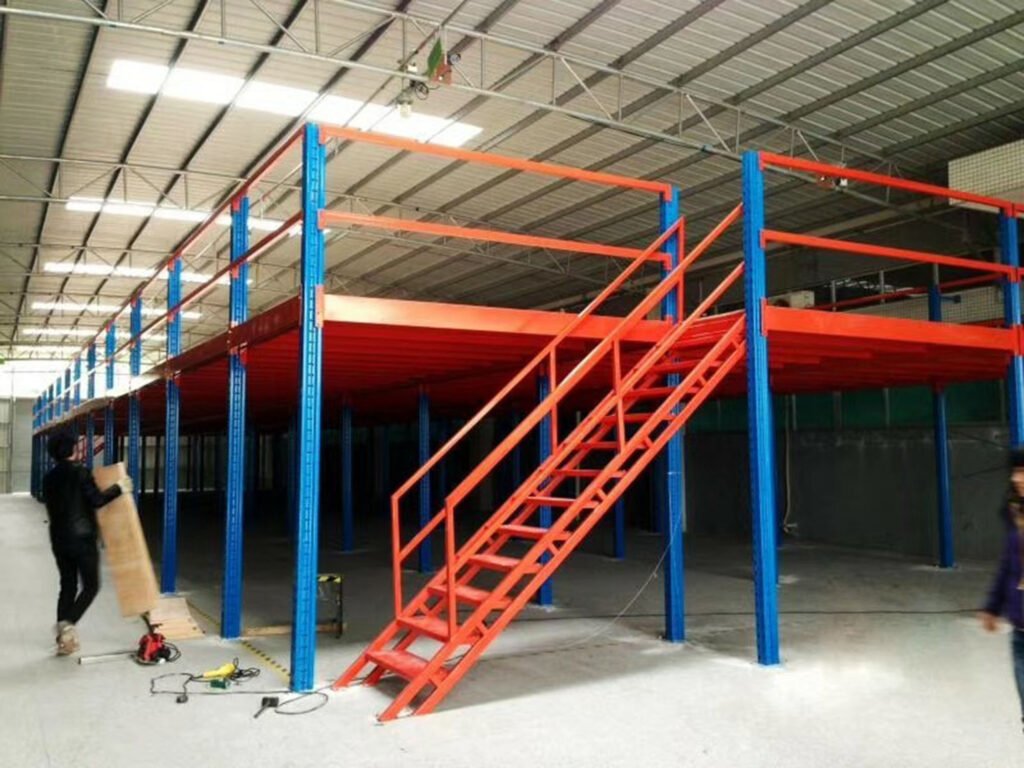
Warehouse Mezzanine Floor Design
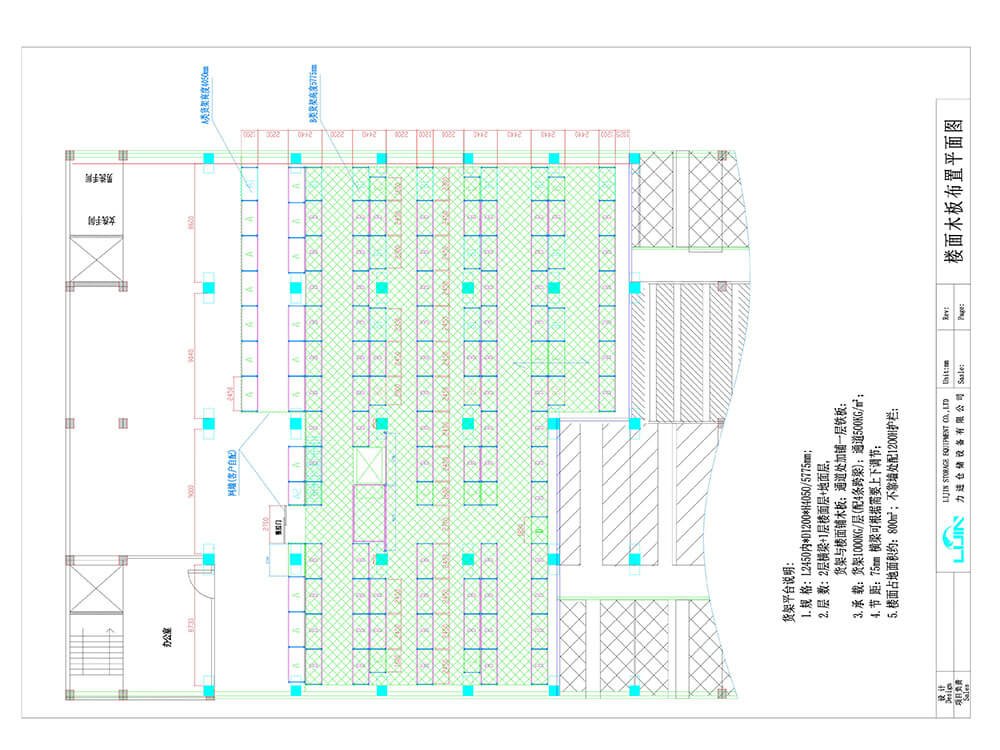
Mezzanine Floor Layout Design
Please send us detailed data such as warehouse size, cargo size, etc. Our engineers will design a reasonable layout plan for you.
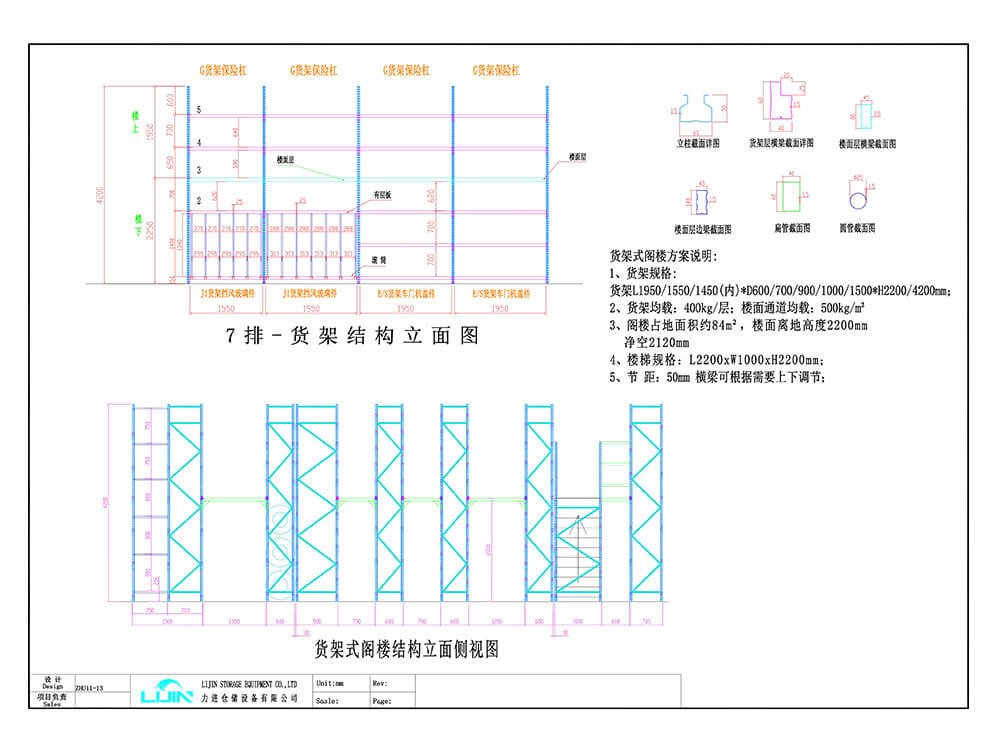
Three-dimensional drawing of mezzanine floor
The exact dimensions of the racks, the load and the number of tiers will be presented to you in a three-dimensional drawing.
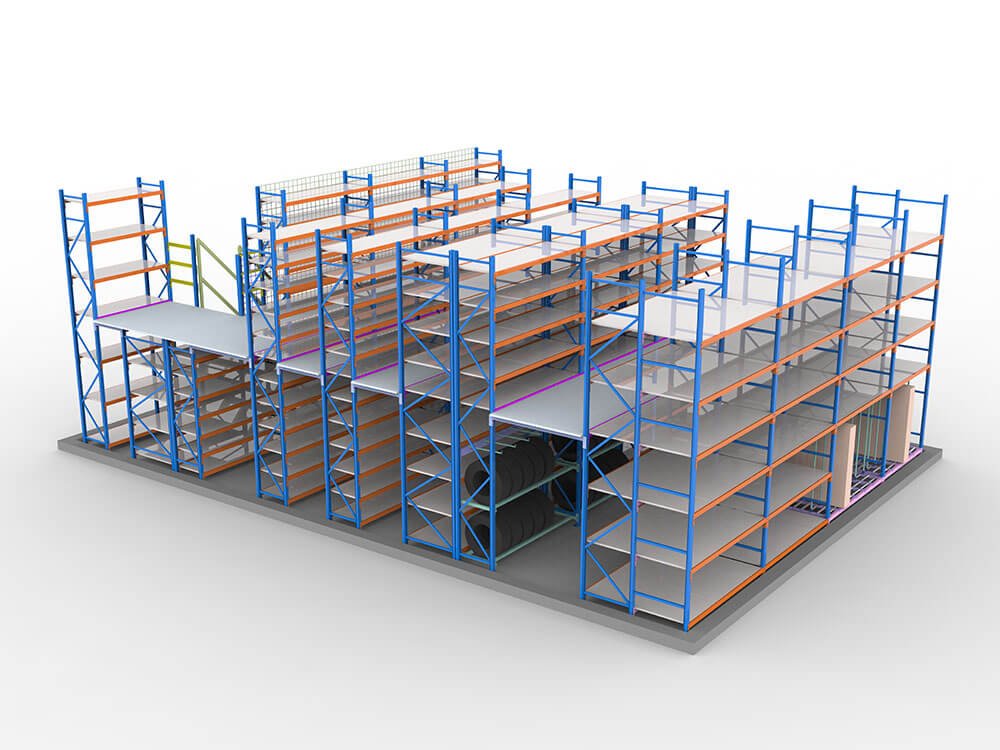
Rendering of Mezzanine Floor
If the project is complex, we can also produce installation drawings for you, and we can even produce renderings if necessary.
Why Choose Lracking Custom Mezzanine Floor
Lracking is one of the top 10 mezzanine flooring manufacturers in China, producing and manufacturing mezzanine flooring for 16 years. We can provide customized mezzanine storage solutions and design drawings for you for free. Our mezzanine floor products have passed ISO9001, CE, TUV, AS4084 and other professional certifications, with stable and reliable quality. In addition, it is relatively cheaper to source from China. If you are looking for a reliable, efficient and customized storage mezzanine, Lracking customized mezzanine flooring will be your best choice.
Application of Mezzanine Floor
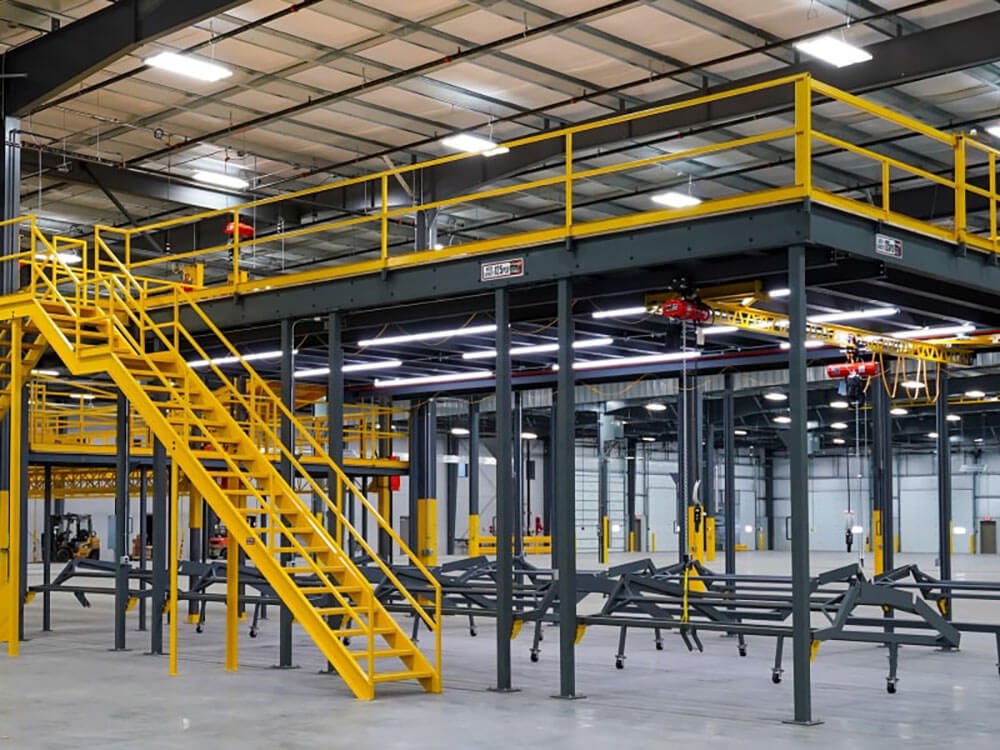
Mezzanine flooring for warehouse storage
Warehouse storage mezzanines are the most common use of mezzanines, which can effectively utilize vertical space and improve warehouse space utilization.
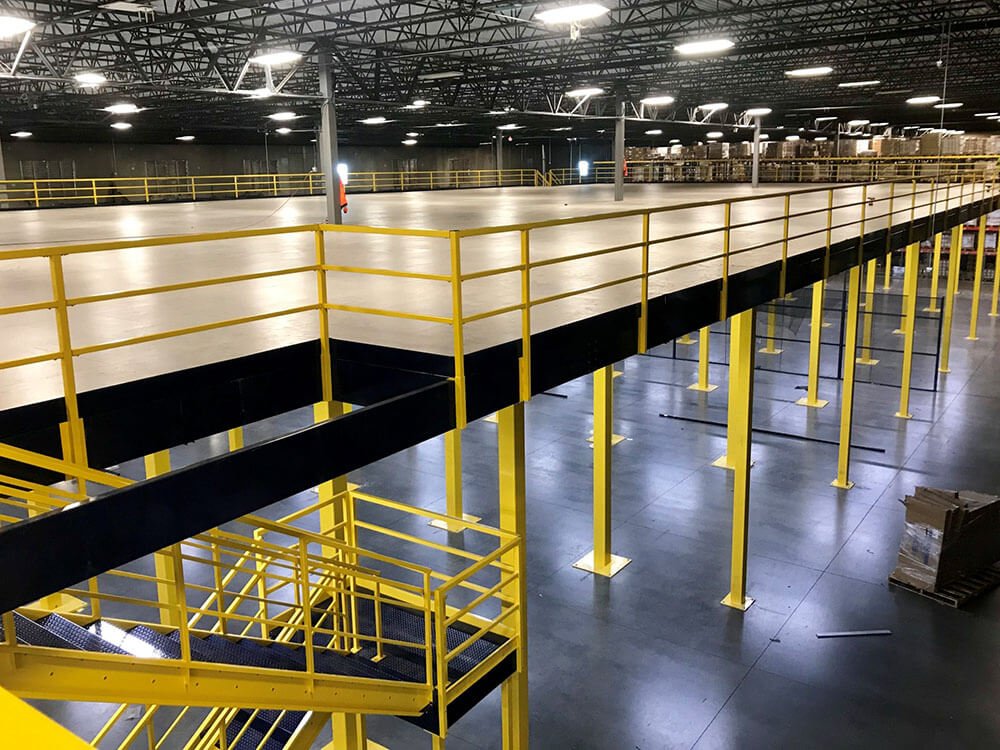
Industrial Mezzanine Floors
Industrial mezzanine floors are an excellent solution for businesses looking to expand production or storage space without having to relocate. Industrial mezzanine floors are designed to meet specific load requirements and can be outfitted with components such as lifts, conveyors and other components to improve workflow for greater efficiency.
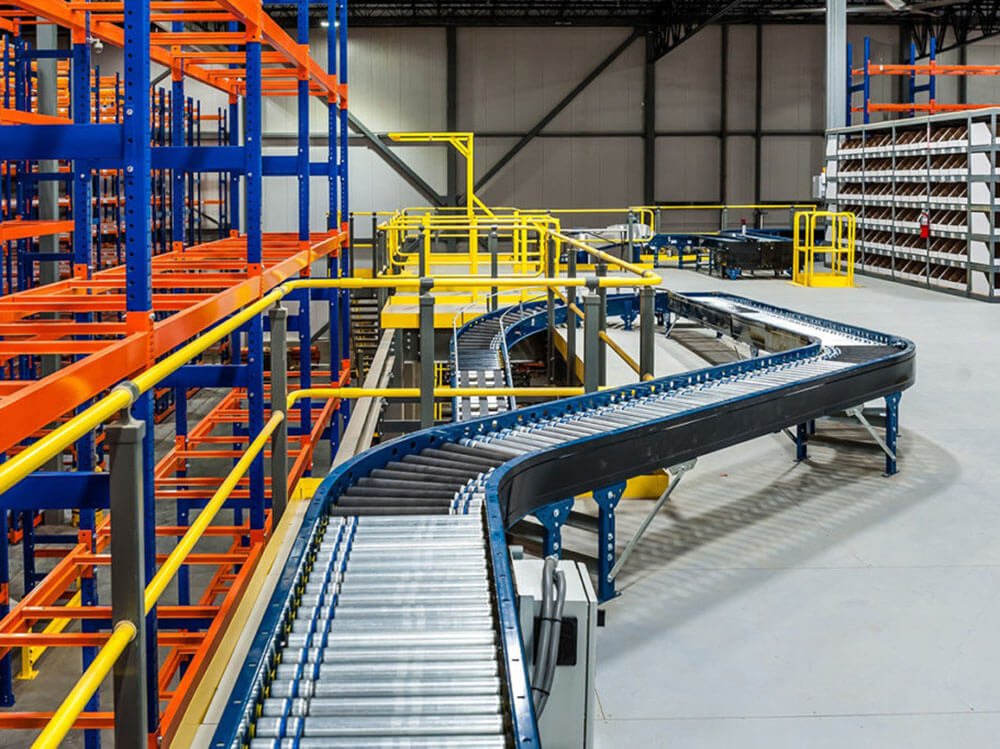
Mezzanine floors for logistics centers
When designing a mezzanine floor for a logistics center, it is important to consider the weight and size of the items to be stored on it. A professional engineer or designer should be consulted to ensure that the mezzanine floor is safe and complies with specific building codes and regulations.
Professional engineers should be consulted to ensure that the mezzanine floor is safe and complies with specific building codes, while ensuring optimal efficiency.
Frequently Asked Questions About Mezzanine Floor
What is the mezzanine floor material?
Mezzanine floors can be constructed using a variety of materials, but the most commonly used material is steel. Steel mezzanine floors are made from prefabricated components that are easy to assemble, take less time to build and cost less. The choice of mezzanine floor material depends on factors such as budget, the intended use of the mezzanine floor, and building codes, and needs to be selected with consideration.
How much does a mezzanine floor cost?
The cost of a mezzanine floor varies depending on a variety of factors, such as the size of the mezzanine floor, the materials used, the load-bearing capacity, and whether or not a lift is required. Typically, the cost per square meter ranges from $15 to $30. Want to know what it actually costs to build a mezzanine floor? Contact Lracking today for your free quote.
What is the height of the mezzanine floor?
The height of a mezzanine floor can vary depending on the specific requirements of the project, the intended use of the mezzanine floor and local building regulations. Generally we recommend a mezzanine floor height of around 3000mm, if your ceilings are high enough you may wish to consider designing a multi-level mezzanine.
How long does it take to customize a mezzanine floor?
The time it takes to customize a mezzanine floor can vary depending on several factors, such as the size of the area to be customized and the complexity of the design. On average, however, the time it takes to customize a mezzanine floor is usually around a month’s worth of time.
What is the loading capacity of a mezzanine floor?
The load-bearing capacity of a mezzanine floor depends on a number of factors, such as the type of building material, the thickness of the floor slab and the intended use of the mezzanine. In general, mezzanine floors are designed to withstand heavier loads than conventional flooring systems, typically ranging from 200 to 800 kg per square meter. However, it is important to consult a professional engineer or builder to determine the maximum load-bearing capacity of a particular mezzanine floor system. Factors such as the layout, size and intended use of a mezzanine floor can have a significant impact on its load-bearing capacity, so it’s important to ensure that the design and installation of a mezzanine floor meets the unique needs of each organization.
What's included in a mezzanine floor kit?
Mezzanine floor kits typically include pre-fabricated steel components designed to be assembled on site, as well as installation instructions and any necessary fixings. The exact contents of the kit vary depending on the mezzanine manufacturer and the specific requirements of the mezzanine floor. However, a typical kit may include columns, beams, support beams, stair and handrail systems. Some kits may also include additional features such as lighting, flooring materials or fire protection. Designed to be easy to install with minimal on-site fabrication or welding, mezzanine floor kits are a flexible and cost-effective solution for adding extra space to industrial, commercial or retail premises.

