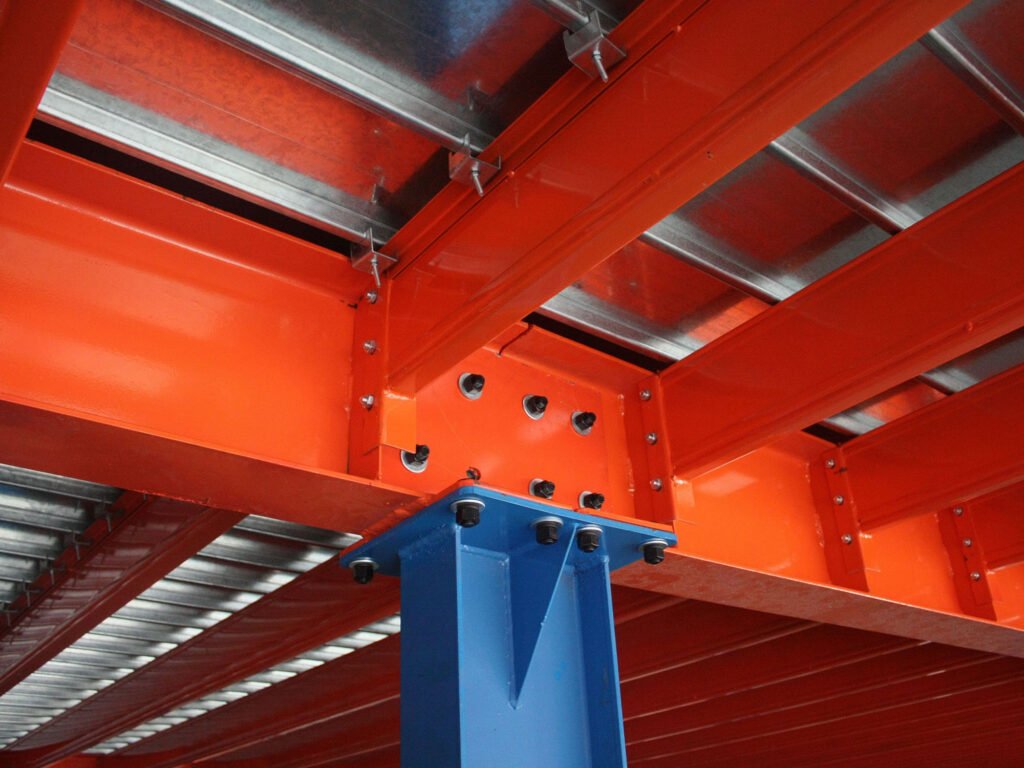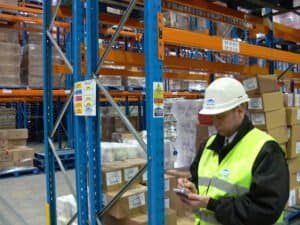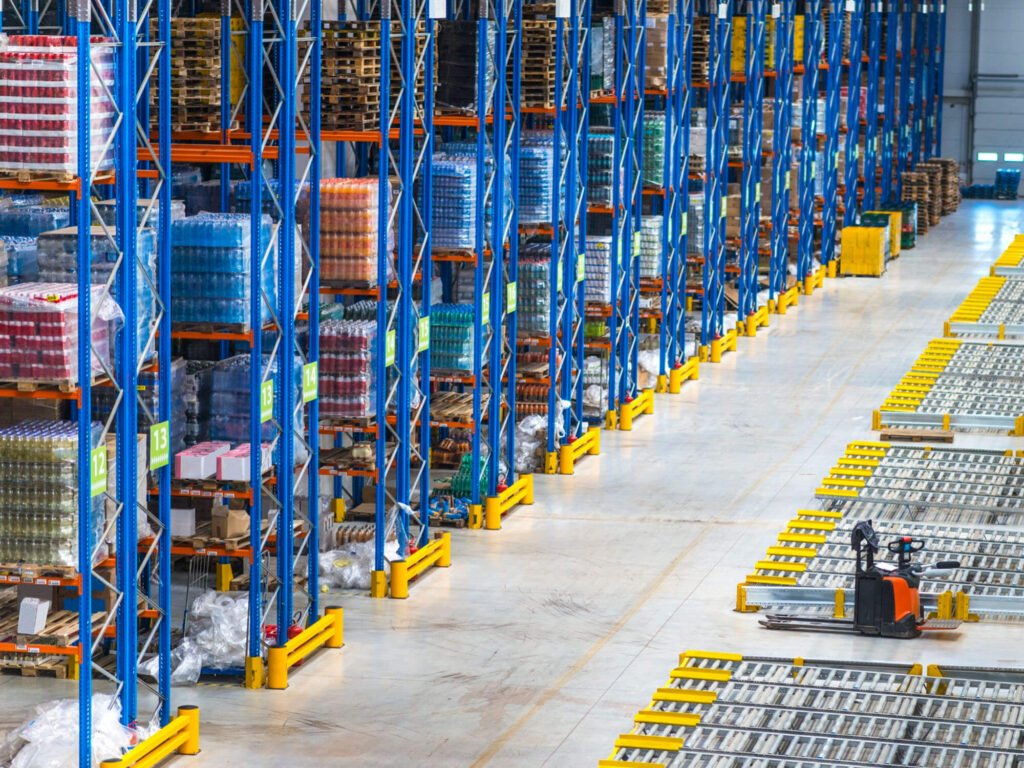When asking suppliers about mezzanine floor costs, you will likely receive this straightforward reply: “Well, it depends!”. Despite not being very helpful, this answer is correct to some extent.
There are a plethora of factors influencing the warehouse mezzanine cost. Normally, suppliers need to survey your demands about the structure and inspect your warehouse’s current state before they can give you an estimate.
Mezzanine costs can vary, but one thing remains universally true: installing this versatile structure in storage facilities is a viable measure to increase warehouse capacity without the need to expand the footprint horizontally.
This article will delve into everything there is to know about warehouse mezzanine costs, including what basic components make up the elevated platform, which factors contribute to mezzanine floor prices, and how much mezzanines cost in China and various other markets like Australia, the US, and the UK.
Without further ado, let’s get started!
The Complete Process Of Installing Warehouse Mezzanines
Normally, the installation of warehouse mezzanines is executed by an external party from your business. Therefore, the whole process of ordering and integrating a mezzanine floor into your facility is much more than just installation. Let’s have a look at the basic flow below:
- Consultation: After discussing and understanding your demands for a mezzanine floor, most suppliers will offer you a free consultation. This session is where suppliers introduce the most up-to-date mezzanine models to you.
- Warehouse inspection: After the consulting phase, the suppliers will inspect and evaluate your warehouse to gather more input for subsequent steps. This on-site inspection typically takes one day per supplier for most facilities, while larger locations inevitably require more time.
- Mezzanine cost estimation: After having enough information about the mezzanine requirements and the warehouse’s current state, the suppliers will estimate mezzanine floor prices and inform you via quotations.
- Drawing creation: Once you agree on a mezzanine cost and choose an official supplier for your elevated platform (which could take a few days to a week), that supplier will execute the next step: making the mezzanine construction plan.
- Application for a permit: A mezzanine drawing needs an engineer’s approval and a permit to become valid. The permit application will differ depending on the location where the mezzanine is built. Oftentimes, your supplier can help with this process.
- Mezzanine production and transportation: The production duration is, as ever, contingent upon the scale of the project. A typical-sized mezzanine floor requires at least eight weeks from the drawing approval date for manufacturing and delivery to your site.
- Mezzanine installation: This is the last phase in the process, when the mezzanine floor will be positioned in your warehouse as planned. The installation time varies, depending on your facility’s workflow and the mezzanine scale.
Different Components Of A Warehouse Mezzanine Floor
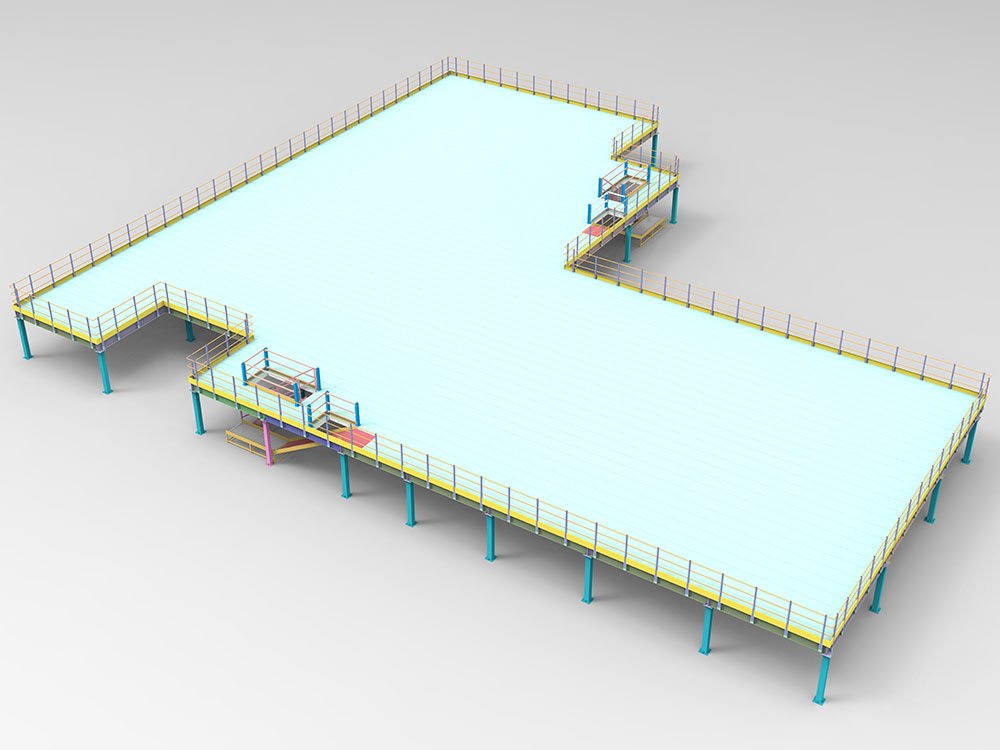
To better understand what mezzanine costs include, it is crucial to learn about the various components that make up the mezzanine floor. Each element plays a pivotal role in the raised platform’s functionality, structural integrity, safety and has a price tag that contributes to the overall cost. A typical mezzanine floor consists of the following parts:
Base Plates
These elements are typically secured to the facility’s ground floor with steel bolts in order to achieve strong foundations and prevent columns from shifting from their fixed spots. In certain cases, base plate protectors are also installed for extra protection.
The number and type of base plates depend on how many columns are utilized for the mezzanine floor. These inputs will definitely affect your mezzanine costs.
Fewer columns demand larger load requirements per column and thus require more heavy-duty footings, whose price can be high. On the contrary, more columns mean more base plates are needed, which also impacts your mezzanine costs.
Columns
Columns act as the vertical steel supports for the mezzanine base plates. During the mezzanine floor design process, it is important to consider suitable spacing among columns to ensure high accessibility for forklifts or warehouse personnel to items beneath the planned mezzanine floor.
Similar to base plates, mezzanine floor costs are proportionally influenced by the quantity and quality of columns. It all comes down to your mezzanine size and load capacity. Large mezzanines with high load requirements will surely need more robust columns, leading to more expensive warehouse mezzanine costs.
Primary Beams
If columns are vertical elements that ensure structural integrity, primary beams extend horizontally across columns to withstand the mezzanine weight and load capacity. By spanning from one column to another, they provide extra support for the whole platform.
In order to form a basic mezzanine frame with columns, you will need an appropriate number of primary beams. Thus, the more columns you use, the more primary beams you will need. This factor also increases the cost of warehouse mezzanines.
Deckings
Referring to mezzanine floor surfaces, deckings come with an assortment of materials suited to various applications. Steel grating is ideal for more robust storage, while moisture-resistant particle board works great for other situations. Decorative decking like cherque plates is also available.
Deckings account for a significant part of the warehouse mezzanine’s final price. Their expenses are contingent upon the chosen material and the platform size. It will be more costly if you decide to go with metal mezzanine floor materials to support a higher load capacity. The same situation also happens when your mezzanine surface is large.
Secondary Beams
Also known as purlins or joists, secondary beams are placed in between the primary beams at equal angles. Their main function is to join the decking with the beams. These elements can sit on top of primary beams, making your mezzanine floor higher, or stay in line with primary beams to enable a larger clearance above.
In most cases, secondary beams are made of steel. Depending on your desired quantity and the length of each joist, the mezzanine floor price will fluctuate.
Staircases
These components are indispensable to all mezzanine floors, acting like pathways for warehouse staff to access the elevated level. Designing staircases is required to comply with building codes to increase safety.
Most suppliers will fabricate this component in-house and deliver it straight to your warehouse for installation. Since customers are unlikely to see warehouse staircases, their aesthetic value is not very significant. Therefore, by focusing on fast and easy installation, it can help reduce your mezzanine costs.
Handrails
While staircases are the entrances to mezzanine floors, handrails prevent warehouse personnel from falling off the platform, which is of the utmost importance. Handrails also enhance mezzanines’ aesthetics with countless styles, including interclamp, powder-coated, steel, or even glass handrails.
The cost of handrails also adds up to your mezzanine’s total expense. It depends on which type you choose and how many posts you plan to install.
Gates
Gates are another safety measure to avoid falling from mezzanine floors. There are many variations you can choose for your mezzanine gates, such as manual gates, automated gates, sliding gates, or up-and-over gates.
Like handrails, gate prices are also contingent upon the variation you pick for your warehouse mezzanine. Conventional types, like manual or up-and-over gates, are more affordable, while automated gates can be a more costly option.
Goods Lift
Another important component of the mezzanine floor is the goods lift (also known as the floor lift). This part is a safe and versatile solution for lifting heavy loads onto the elevated platform with minimal effort.
You can install multiple lifts for your construction, but beware that such a decision will increase the mezzanine goods lift price.
Other Accessories
Beside the required components above, there are a few other accessories that you may want to equip for your mezzanine floor to ensure its functionality and safety. This category includes:
- Fire protection equipment: In the event that the elevated platform spans more than 20 meters in length and accounts for more than half of the warehouse space, additional accessories like a suspended ceiling and column cases must be installed to provide the one-hour fire resistance. Typically, these fire protection requirements cost up to 50% of the total mezzanine floor prices.
- Electrical appliances: In addition to call points and running man legends at each staircase, all mezzanines need smoke detectors, emergency lighting, and illumination. The number of light fixtures is determined by the activity beneath the mezzanine. Normally, it is essential to have the lux level from 200 to 500. All these add-ins will surely boost the mezzanine building cost.
Factors Influencing Mezzanine Floor Cost
In addition to core components, the following main factors also affect the cost of building a warehouse mezzanine floor. This part will discuss these facets, such as floor size, mezzanine design, and the materials utilized.
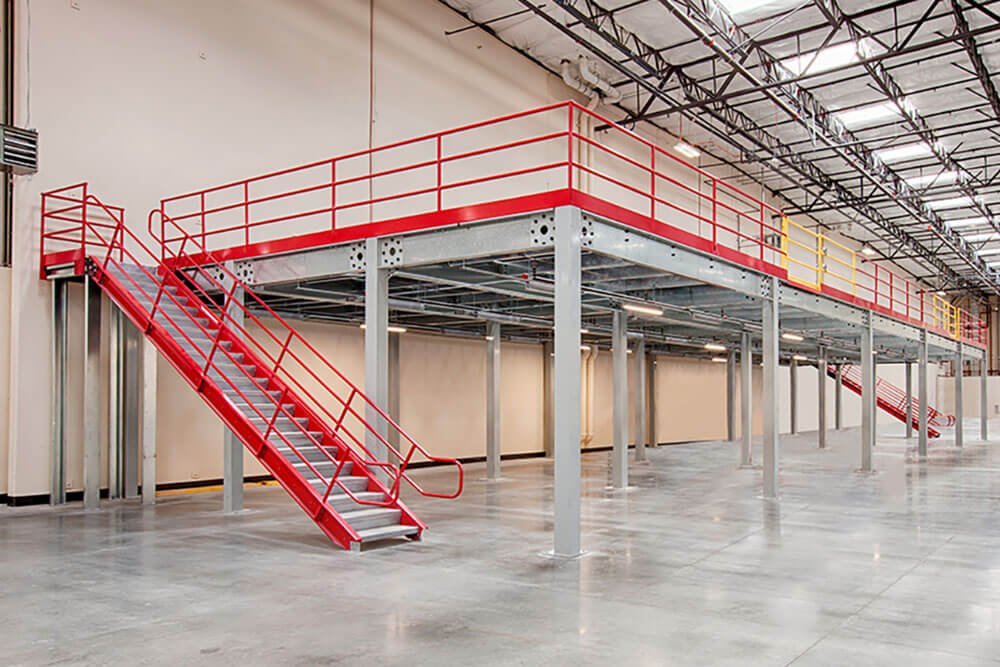
The installation process and building regulations also influence the mezzanine floor prices, as changes are demanded to suit actual warehouse situations. Understanding these aspects allows you to estimate mezzanine costs more easily. Let’s find out what these key factors are!
#1: Mezzanine Floor Size
This is probably the most obvious factor influencing your mezzanine cost. Generally speaking, the larger the mezzanine floor, the more expensive the total cost. However, for large projects, the mezzanine floor cost per m2 is lower. Why is it?
Well, as a mezzanine floor progresses beyond an initial threshold, columns and beams become connected as the floor size expands. This indicates that the mezzanine floor cost per square meter of large structures may be considerably less than that of smaller ones. That’s how economies of scale work.
#2: Mezzanine Floor’s Weight Capacity
Weight capacity, normally expressed in kg per square meter, is another element that alters the mezzanine floor kits price. Naturally, it requires better materials and a higher number of columns and beams in order for mezzanines to withstand the larger capacity.
Therefore, there’s no doubt that warehouse mezzanines with larger weight capacities are more costly. A mezzanine can support a total load from 300 kg per square meter to over 1,500 kg per square meter.
#3: Mezzanine Flooring Materials
You can utilize various materials, such as chipboard, concrete, structural ply, and bar grating, for your mezzanine surface, contingent upon the particular specifications and applications of the floor in question.
For instance, if your warehouse workflow includes heavy traffic of personnel or pallet trolleys, you will need superior mezzanine decking to withstand such a condition. As a result, this better-quality flooring surface will have a higher price tag.
#4: Installation Complexity
Mezzanine floors’ characteristics, such as size, weight capacity, and materials, account for the most part, but not all, of the final price. Beside those aspects, complexities in the installation procedure are frequently disregarded.
In certain situations, like challenging applications or intricate warehouse environments, expenses to address these complexities can exceed the mezzanine cost itself.
#5: Building Regulations
In order to receive a permit, warehouse mezzanine floors must comply with a handful of strict building regulations to maximize safety in the workplace. Here are some rules that you should consider when estimating your warehouse mezzanine costs:
- Number of staircases: Mezzanine floor kits price rises proportionally to the number of staircases required. That number is mainly based on the mezzanine’s proximity to fire escapes. Building enough staircases guarantees personnel can reach the nearest fire escape safely and timely in the event of a fire.
- Minimum mezzanine floor height: Most building codes require a minimum height of 4 meters for mezzanine floors. This figure provides enough space for warehouse personnel and equipment to maneuver. Higher mezzanines will need stronger reinforcements, leading to more costly projects.
#6: Warehouse’s Current Conditions
The current conditions of your warehouse can also alter the cost of installing a mezzanine floor. One example is the facility’s existing slabs. Building a mezzanine on a brand-new, flat foundation is easier and thus more economical.
On the contrary, it takes more time and effort to position mezzanines on poor and uneven slabs. In such a situation, you can anticipate a cost increase for the installation project.
Another example is the warehouse workflow. It is highly probable that operations will be halted during the installation process. Consequently, while not classified as a direct cost, that disruption inevitably contributes to overall expenditures.
In case you don’t want disruption to happen by allowing the installation to occur simultaneously with the current workflow, it will likely lengthen the whole building process, which eventually incurs more labor costs.
One solution here is to consider prefabricated construction. Everything is assembled off-site. Many procedures, like painting and welding activities, are strictly prohibited on-site. Thus, interruptions to ongoing operations are significantly reduced. As a result, prefab mezzanine prices are also more economical.
Mezzanine Floor Costs In China
Mezzanine floor costs in China can vary significantly depending on the same set of factors analyzed above, such as the platform dimensions, the design complexity, the material used, and the installation requirements.
In terms of actual figures, industrial mezzanine costs from Chinese manufacturers are estimated to range from $35 per square meter (prefabricated steel mezzanines) to about $150 per square meter (multi-tier heavy-duty mezzanines).
However, these figures are just estimations, and the prices can vary depending on various factors mentioned above. It’s also important to note that these expenses normally do not include any potential import duties or shipping costs. For these reasons, make sure you consider all factors when budgeting for a warehouse mezzanine floor.
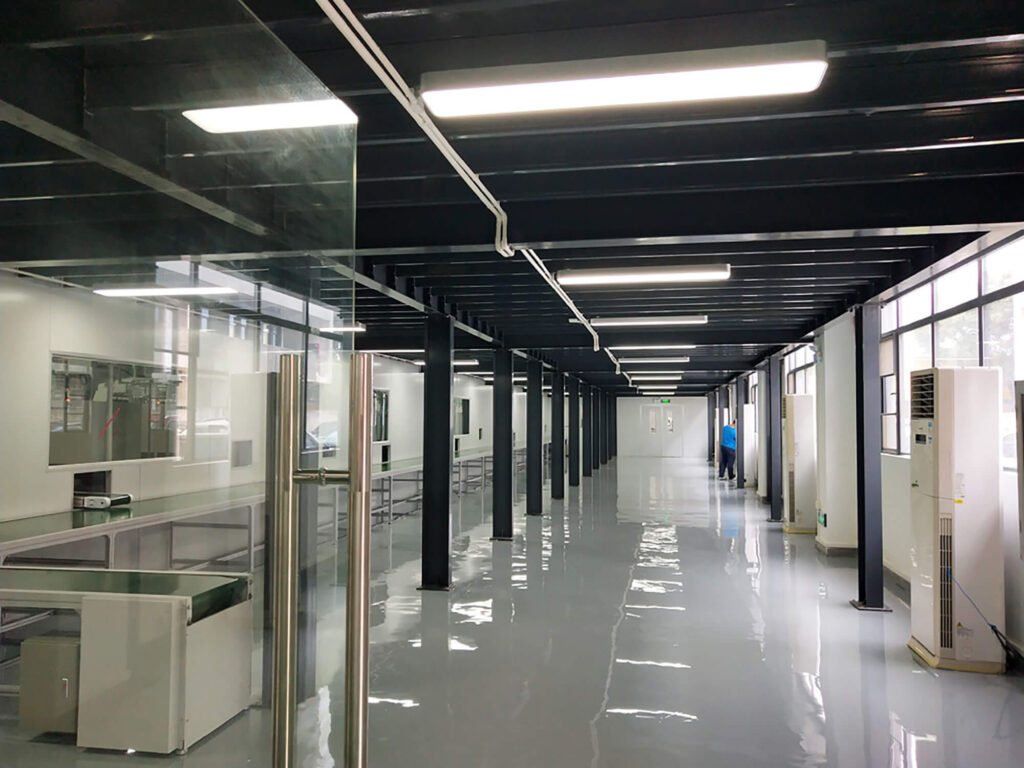
Warehouse Mezzanine Costs In Other Markets
Now that you know about the warehouse mezzanine expense in China, let’s see how much these elevated platforms cost in other countries. The following part provides estimated prices in three major markets: Australia, the US, and the UK.
Australian Market
Similar to the Chinese market, the cost of installing warehouse mezzanine floors in Australia is contingent upon many points, including materials, size, and type. Typically, this expense can span from $130 to more than $277 per square meter.
Please note that besides the basic mezzanine components (like columns, beams, decking, etc.), the estimated cost above also includes fire protection equipment. As there are many factors influencing mezzanine costs in Australia, it’s recommended to get a quote from a local provider for the most accurate figure.
US Market
The US is famous for its costly expenses. That’s why, in order to build a typical warehouse mezzanine there, you will need a budget of about $650 to $750 per square meter.
That estimated price can be even higher, depending on your warehouse location. Installing a mezzanine in New York City is surely more costly than having one in other states like North Carolina, due to the difference in labor rates.
UK Market
Regarding the UK market, the mezzanine floor costs here tend to range from $90 to over $250 per square meter. Of course, the range is an estimation only and will vary based on the various factors shared above.
Accurate quotations are available after on-site surveys from suppliers. Thus, it is advised to contact potential contractors, sharing demands for your mezzanine floor and have them inspect your warehouse.
Comparing Mezzanine Costs Between China And Other Markets
From the analysis above, it is clear that Chinese manufacturers can produce and supply warehouse mezzanine floors at the most affordable price. You can easily ask for a steel mezzanine at the rate of $35 per square meter.
Compared to other markets in Australia, the US, or the UK, mezzanine costs in China are many times cheaper. If you are considering installing a mezzanine floor in your warehouse to boost its storage capacity, look for a Chinese contractor to have the best price.
Conclusion
In a nutshell, there are numerous variables that will affect the price of your mezzanine floor project. It is impossible to apply a general approach to estimate mezzanine cost without conducting a consultation and on-site inspection.
Furthermore, remember to refrain from comparing your mezzanine floor prices with those of your competitors. It is critical to recognize that the demands and purposes of each individual regarding a mezzanine floor are unique.
After gaining that knowledge via this article, you are now capable of devising a budget and determining a practical course of action to ensure a smooth installation of your raised platform in the warehouse.

