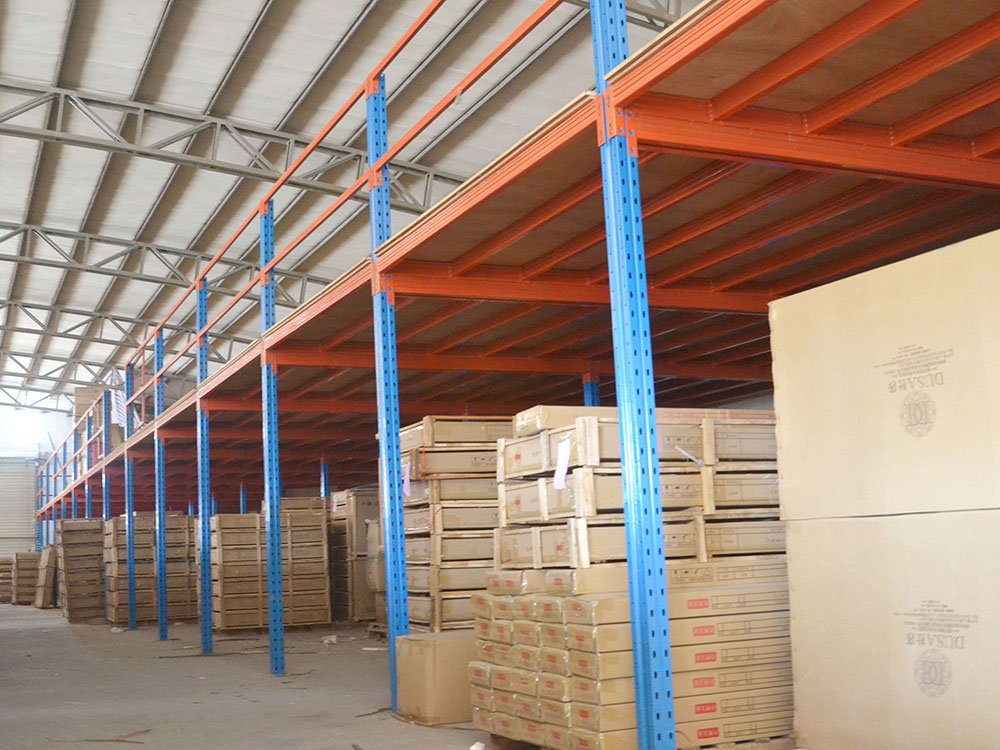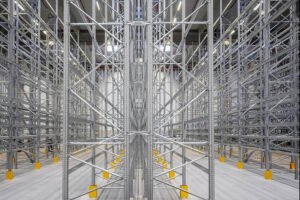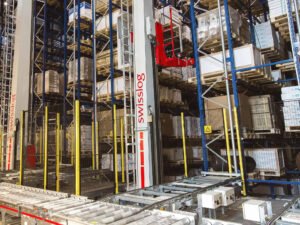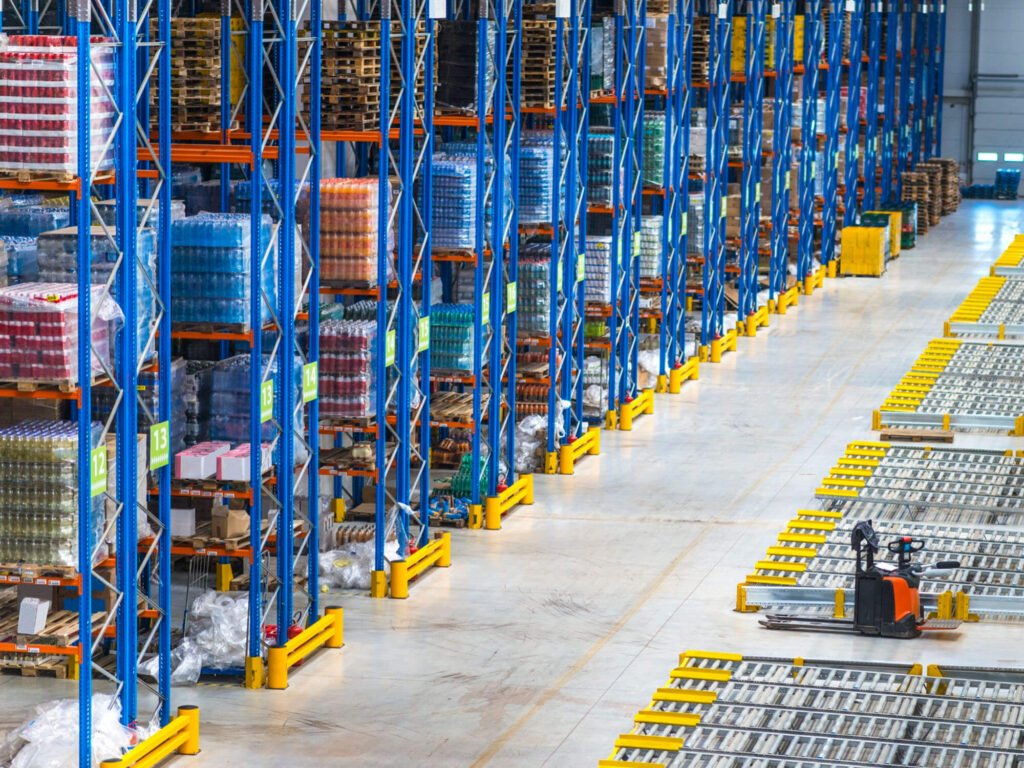In the dynamic realm of today’s business, space optimization is a critical consideration for warehouse managers. Among the various strategies to pull that off, integrating mezzanine floors into storage facilities has proven to be an effective measure.
This article will explore this architectural innovation’s various aspects, especially the mezzanine floor height. This key dimension can be the difference between doubling and quadrupling your warehouse capacity.
The information herein is suitable for all, regardless of your expertise level in the industry. After reading, you will learn more about warehouse mezzanine floors and the importance of their height.
Thus, it will help you make more well-informed choices regarding the integration of this structure into your workplace. Without further ado, let’s begin the journey today!
What Is A Warehouse Mezzanine Floor?
Mezzanine floors are elevated platforms that warehouse managers can integrate into their facilities to generate additional levels. These structures are a brilliant solution to capitalize on unused vertical space and increase storage areas without the need for warehouse expansion.
In most cases, mezzanine floors consist of horizontal i-beams, vertical posts, trusses, all of which are made of steel, and wooden flooring. They are typically designed to be free-standing and can be easily moved around.
Thanks to this high flexibility, mezzanine floors have undergone a huge evolution, from their debut in theaters for providing extra seats to today’s indispensable construction in warehouses and manufacturing facilities.
Similar to other components like pallet racking systems, mezzanine floors are available in various sizes, shapes, and designs. This allows the innovative structure to effortlessly meet your unique warehouse environment and constantly evolving storage needs.
Exploring Different Mezzanine Floor Types
Mezzanines are not only versatile but also cost-efficient. However, to achieve both of those benefits, you’ll need to pick the most suitable mezzanine floor type for your warehouse. Let’s examine a few prevalent options currently available on the market.
Free-Standing Mezzanine Floors
As the name suggests, this mezzanine floor type utilizes newly installed structural columns to stand on their own without support from existing warehouse elements like pallet racks and shelves.
Free-standing mezzanines are by far the most popular type on the market to boost your warehouse capacity vertically. They can withstand a significant amount of load and extreme environments with their floor-mounted columns.
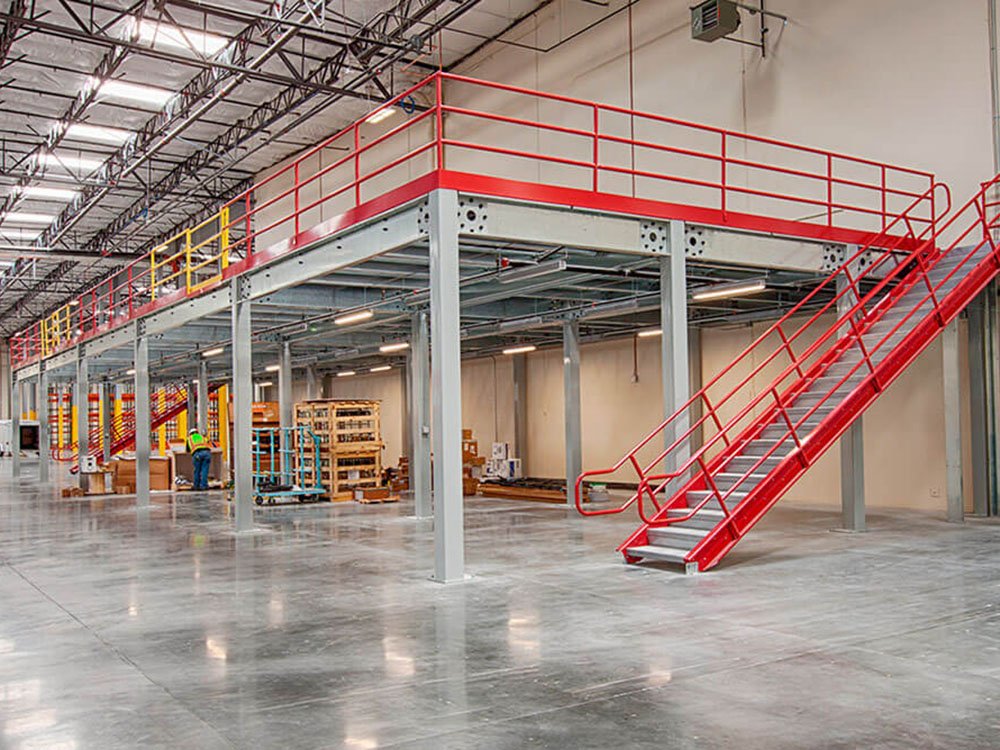
Despite being a great addition to various inventory facilities, free-standing mezzanine floors are not ideal if you require unusual storage demands or don’t need too much weight capacity. In such circumstances, consider some more viable alternatives below.
Catwalk Mezzanine Floors
As mentioned above, most mezzanines come with their own flooring. The catwalk type is an interesting exception. Rather than having their own decks, catwalk mezzanine floors utilize the top surface of the shelving underneath them.
Instead of holding goods, the shelving’s surface acts as a pathway for warehouse operators on the elevated floor. In some cases, the mezzanine rail includes removable gates for the convenient loading and unloading of materials.
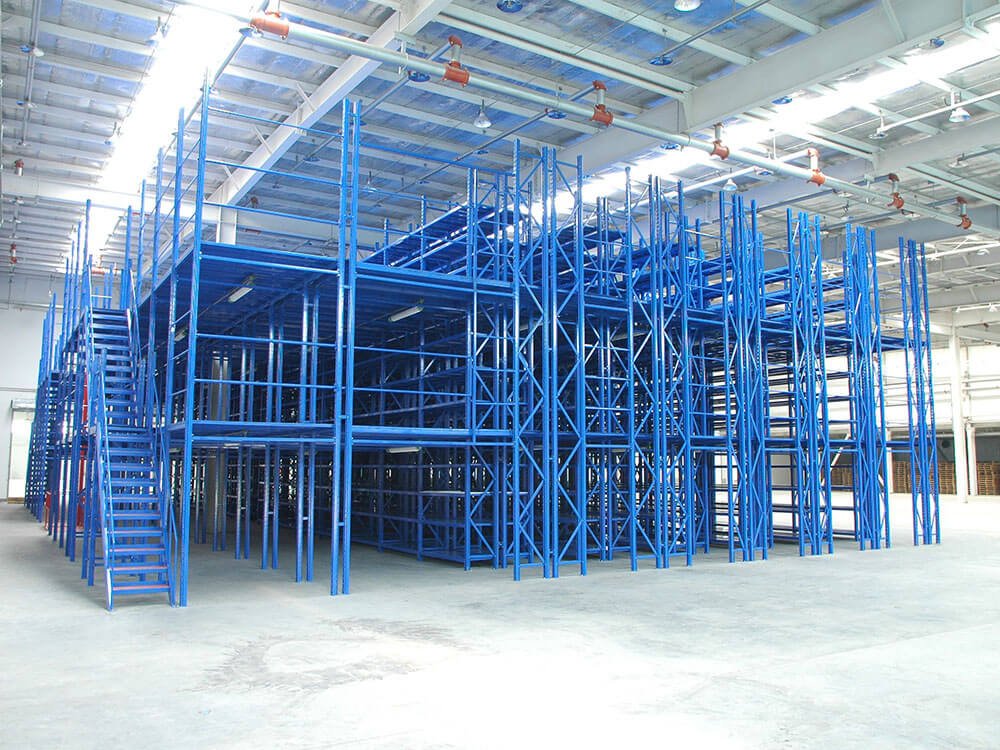
For catwalk mezzanine floors to work, the shelving must share the same height across all levels. Catwalk mezzanine floors work great for common-sized products, such as small automotive components, tools, archives, and sheet metal.
Rack-Supported Mezzanine Floors
If you want to maximize the cost-effective benefit of mezzanines, you can leverage existing pallet racks (or shelving) underneath the mezzanine floors. This configuration is called a rack-supported (or deck-over) mezzanine floor.
Integrating this variation can free you from the burden of installing fixed structural columns for the mezzanines in your warehouses. With enough unused vertical areas, this mezzanine system can span up to five or six levels.
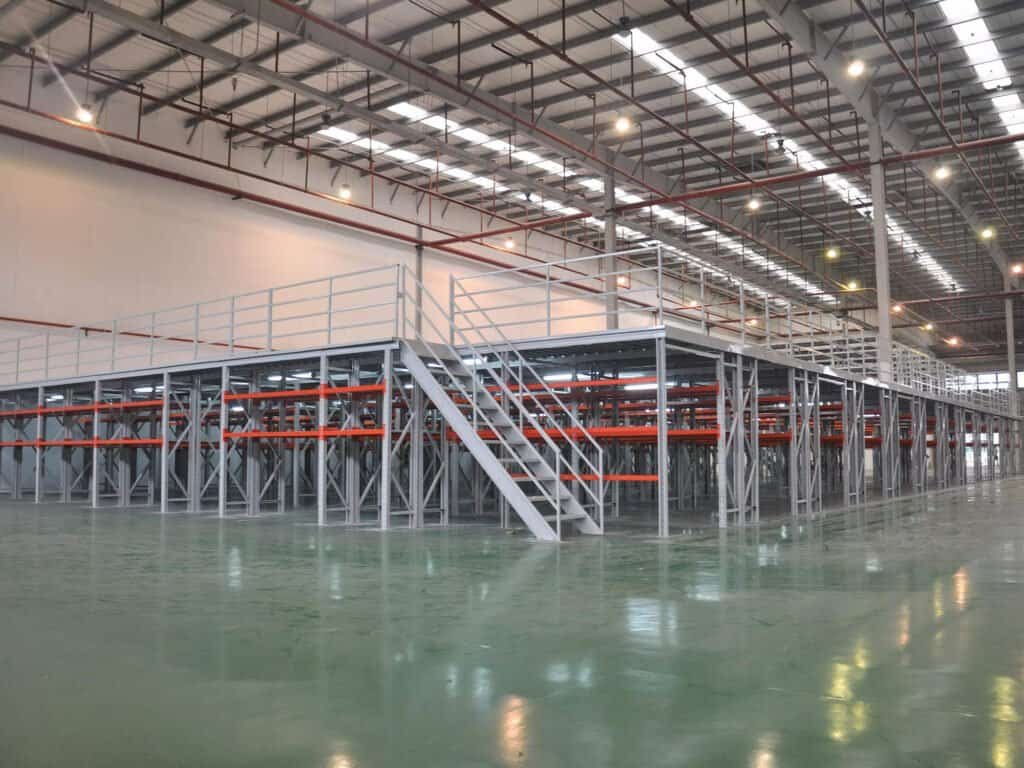
Not only is it affordable, but this mezzanine floor type is excellent at providing additional footprint for inventory with high selectivity on all levels. Thus, this setup is ideal for carton storage.
Exceptional Benefits Of Having Mezzanine Floors
Mezzanine floors offer numerous benefits to warehouses, from enhancing operational efficiency to boosting storage areas. Here are some key advantages to integrating this versatile structure into your inventory site:
- Boosting storage capacity: By tapping into the unused vertical cubes, mezzanine floors can increase your warehouse capacity without the need to add new premises or alter the existing facility footprints.
- Maximizing vertical space utilization: Mezzanine floors are designed to go upward and not outward. Thus, these flexible constructions can utilize vertical dead areas to your advantage.
- No relocation needed: For warehouses with limited space, mezzanine floors are your go-to solution if you don’t want to go down the costly path of relocation. There’s no need to expand your footprint horizontally, which takes a lot of time, effort, and capital.
- Serving multiple purposes: Besides having more space to stock products, mezzanine floors can also serve other purposes, such as traffic lanes for warehouse operators to access stocks more quickly and effortlessly. You can even turn this additional platform into an office area.
- Enhancing workflow efficiency: Another great benefit is that mezzanine floors can facilitate a more organized and efficient warehouse workflow. Each elevated platform can have a separate function. Thus, accessibility to goods is also improved, leading to less time and effort required from operators.
- Adapting to ever-evolving inventory needs: The free-standing and modular nature of mezzanine floors allows for quick and effortless adjustments, additions, and reconfigurations. Thus, they are adaptable and can be easily customized to meet changing storage requirements.
- Future-proofing and scalability: One major advantage of mezzanine floors is that you can plan for future growth without committing to major warehouse expansions. These structures provide a scalable solution that can evolve along with your business.
- Cost-effective solution: Investing in warehouse mezzanine floors is often more cost-effective than building new structures or expanding the facility horizontally.
- Providing additional safety: Mezzanine floors are designed to comply with building codes and safety standards. These innovative constructions feature many parts, like guardrails, handrails, and proper load-bearing capacity, to ensure a safe and secure working environment.
- Quick installation and minimal disruption: You’ll be surprised at how quickly mezzanine floors are installed into warehouses compared to other traditional structures. Plus, the integration process is less disruptive to ongoing warehouse operations, minimizing downtime.
- Improving visibility and stock management: As these elevated platforms provide better visibility, they can help warehouse operators and technicians monitor inventory levels and manage stock more easily. Better visibility also contributes to higher inventory tracking accuracy and fewer errors.
Defining Mezzanine Floor Height
Now that you have a fundamental understanding of what mezzanine floors are, it’s time to dive deeper into one of their most important metrics: mezzanine floor height. Typically expressed in feet or meters, it refers to the vertical distance between the ground level and the upper surface of the mezzanine platform within a warehouse.
The measurement of mezzanine floor height is a critical factor in the design and planning of these structures, which can impact various aspects of warehouse functionality.
Factors Influencing Mezzanine Floor Height
There are a plethora of factors that influence mezzanine floor height. Understanding such impacts can help you get the most out of these intermediate levels’ benefits. Let’s take a look at the top three factors below.
- Storage requirements: Obviously, the nature of stored items and the type of storage systems utilized have a direct influence on the required mezzanine floor height. For example, bulk storage may demand greater clearance than shelving for smaller stocks.
- Regulatory compliance: When creating mezzanine floors, you must take building codes and safety regulations into consideration. These rules prescribe minimum mezzanine floor heights in order to prevent accidents and ensure compliance with structural standards.
- Workflow considerations: To support efficient material handling and prevent workflow disruption, mezzanine floor height must provide sufficient clearance for equipment, personnel, and goods movement. Therefore, warehouse workflow is also an important factor that impacts this elevated platform’s metric.
Why Is Mezzanine Floor Height A Crucial Metric?
If you’re wondering why mezzanine floor height is a crucial metric of this versatile structure, let’s find the answer in this section. Below is a short list of some reasons to explain its importance.
- Improving overall warehouse capacity: Setting the ideal height not only provides maximum additional storage space but also optimizes the utilization of the area beneath the elevated floors.
- Augmenting aesthetics and lighting: Having the right height isn’t always about storage capacity. The ideal mezzanine floor height also contributes to the overall structure design and thus enhances the overall visual of the place. Additionally, it facilitates the efficient distribution of natural light.
- Maximizing warehouse safety: As mentioned above, regulatory compliance can impact mezzanine floor height. Maintaining mezzanines with optimal clearance also ensures adherence to safety standards. Thus, it reduces the likelihood of injuries and accidents in warehouses.
- Allowing for integration with automation and technology: Mezzanine floor height is a critical consideration when integrating advanced technologies and automation systems. The deployment of AS/RS, robotics, and other technological solutions to enhance warehouse efficiency all require sufficient clearance.
- Improving warehouse values: The right height also improves your warehouse’s overall values, as it adds more flexibility and enables mezzanine floors to serve a multitude of purposes.
- Providing better storage environments: Storing goods at a certain height is ideal as the environment there has better temperature and air circulation. Thus, having a suitable vertical distance for mezzanine floors provides better storage surroundings and simplifies the needs for HVAC systems.
Common Practices For Setting Optimal Mezzanine Floor Height
It’s crystal clear that mezzanine floor height is an essential metric that determines the success of this structural integration. You’ve gone through the top factors influencing this dimension as well as reasons explaining its importance. Now, let’s discover some common practices for setting the optimal value for mezzanine floor height.
#1: Minimum Mezzanine Floor Height
Before constructing a mezzanine floor in your warehouse, the first practice is to determine the minimum height for that elevated platform. The appropriate value depends on the existing facility footprint, the mezzanine’s purpose, and regional regulations (if any).
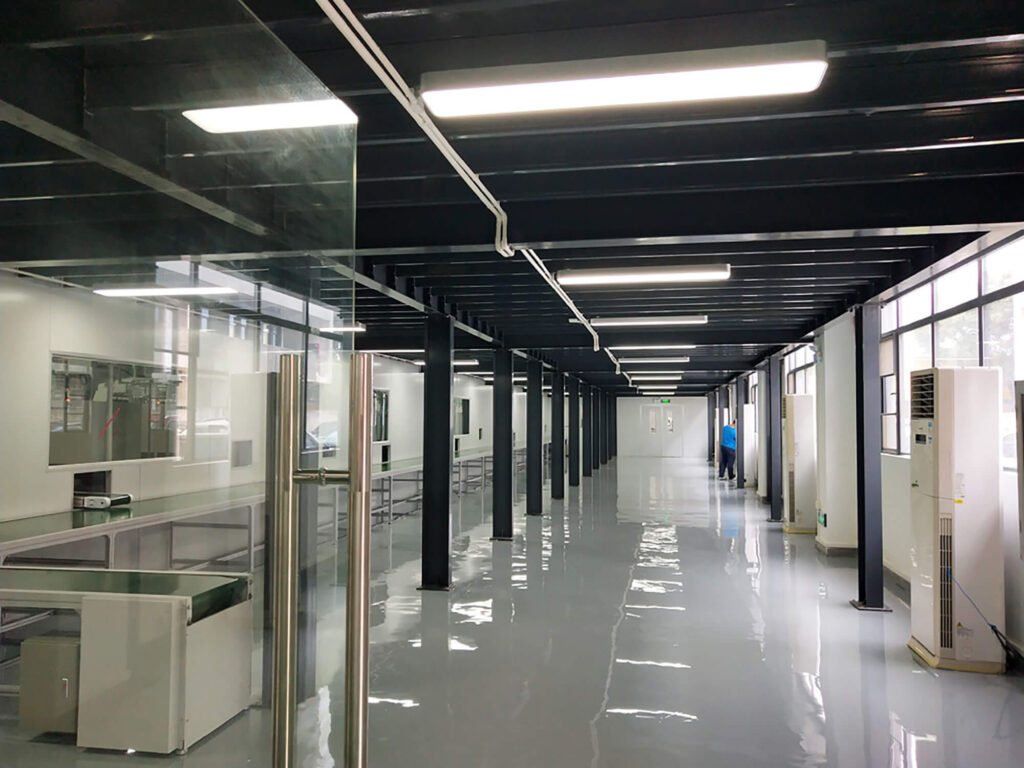
Typically, mezzanine floor height should be at least 14 feet between the platform’s flooring and the warehouse ceiling. Regardless of how you plan to utilize the mezzanine, this standard figure is crucial as it provides sufficient space and headroom for warehouse personnel.
#2: Maximum Mezzanine Floor Area
A general rule of thumb in determining the maximum mezzanine floor height is to make sure the mezzanine does not exceed one-third of the total warehouse area. For instance, a 15,000-foot-square warehouse should have no more than 5,000-foot-square mezzanine areas.
This maximum value often complies with building codes and safety standards. However, if you wish to achieve a larger mezzanine space, make sure to check those rules and seek exemptions from local authorities.
#3: Load Capacity
Another practice for setting the correct mezzanine floor height is to consider your desired load-bearing volume. A typical mezzanine floor can withstand about 50 to 100 kg per square foot, depending on your intended storage purpose (light or heavy duty).
A larger vertical space can hold more stocks, but it also requires more reinforcement to be able to hold such high weights.
Besides, you also need to consider the nature of those items stored on the mezzanine floor. There is quite a difference between static loads and dynamic loads. Depending on which category your storage demand belongs to, the mezzanine floor height will need to be adjusted and engineered accordingly.
#4: Mezzanine Flooring Material
Choosing a suitable mezzanine flooring material is also important for achieving the optimal height. Bar-grating flooring is by far the standard choice in most warehouses. Not only does it provide enough strength and durability for the structure to withstand the right height, but it also facilitates better air and light circulation.
In addition, warehouse operators can have greater visibility within the facility. Also, the small spaces on the bar-grating flooring enable water from sprinklers to pass through easily in case an accidental fire occurs. Besides, there are other material options you can consider, such as wood, concrete, and chequer plate steel.
#5: Workflow Impacts
Workflow disruptions are the worst thing you want for your warehouse. Many factors cause these negative impacts, one of which is mezzanine floor height. That explains why many logistic professionals carefully consider the workflow impacts when setting this metric.
Of course, achieving the maximum additional space for stock is ideal. However, building too high mezzanine floors is not a good solution, as it will take away the storage areas underneath. This can seriously disrupt the workflow down there since there’s not enough space for personnel and equipment.
Mezzanine Floor Height: Key Takeaways
So far, this article has covered all the basics about warehouse mezzanines and mezzanine floor height. However, if some of you find the new information a bit overwhelming, let’s take advantage of the following key takeaways:
| Section | Key Takeaways | |
|---|---|---|
| Mezzanine Floors | Definition | Top three mezzanine floors: Free-standing mezzanine floorsCatwalk mezzanine floorsRack-supported (or deck-over) mezzanine floors |
| Types | Exceptional benefits of having mezzanine floors: Boosting storage capacity vertical space utilization relocation neededServing multiple purposes workflow efficiency to ever-evolving inventory needs future-proofing and scalabilityCost-effective solution providing additional safety quick installation and minimal disruptionImproving visibility and stock management | |
| Benefits | Improving overall warehouse capacity augmenting aesthetics and lightingMaximizing warehouse safetyAllowing for integration with automation and technology improving warehouse values providing better storage environments | |
| Mezzanine Floor Height | Definition | The vertical distance between the ground level and the mezzanine platform’s upper surface. |
| Why is it important? | Improving overall warehouse capacity augmenting aesthetics and lightingMaximizing warehouse safety allowing for integration with automation and technology improving warehouse values providing better storage environments | |
| Setting the metric right | 5 aspects to consider for setting the right mezzanine floor height: Minimum mezzanine floor height mezzanine floor areaLoad-bearing capacity flooring material impacts |
Conclusion
Recognizing the importance of mezzanine floor height is the first step in improving warehouse space utilization and toward optimal storage efficiency. By setting the right value, you can maximize warehouse space utilization and satisfy your constantly evolving inventory demands.
This article has introduced the world of warehouse mezzanine floors, including their various types and brilliant benefits. Most importantly, it sheds light on mezzanine floor height, explaining why the metric is crucial for your warehouse’s peak performance.
If you’re planning to install this versatile construction in your storage facility, let’s refer to some common practices above. The more well-rounded you consider, the easier it is to make astute decisions about having the most suitable mezzanine floor height.

