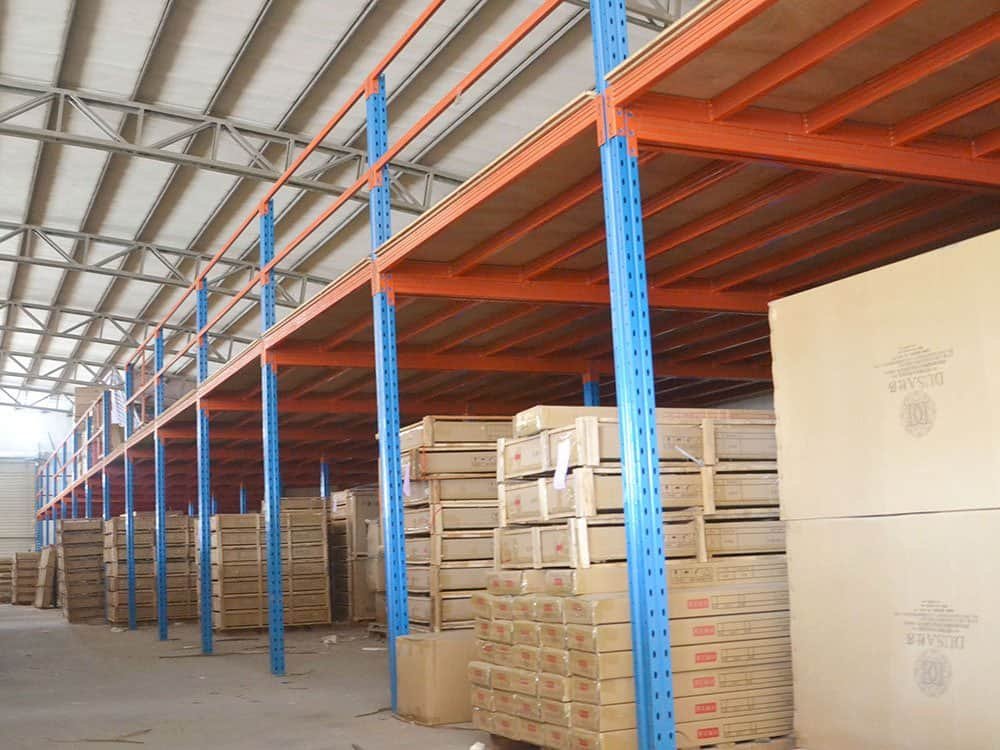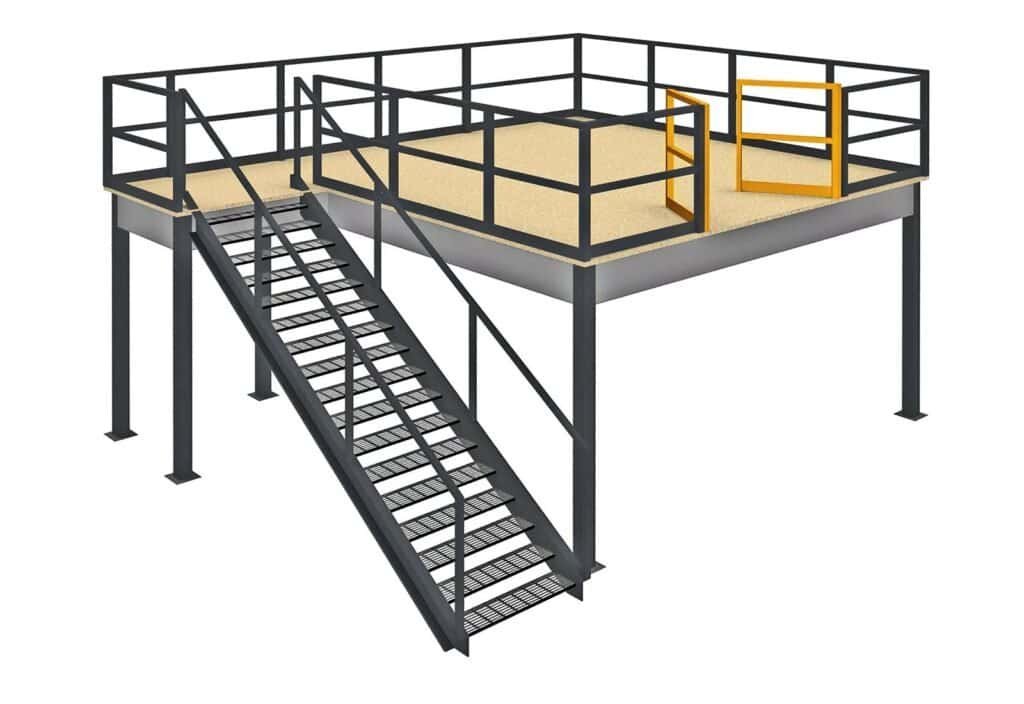Mezzanine floors cater to many space-related issues and are commonly observed to be present in warehouses, offices, and retail spaces. These mezzanine floors not only offer an added storage space. They can also be opted to create a workstation, display area, and waiting spaces. However, it is crucial to install them appropriately for the purpose of maximizing space usage as well as safety.
If you are looking to learn about the proper process of mezzanine floor installation, the step-by-step guide below can be of great help. So, let’s read.
Planning and Preparation
Whenever you are planning for a mezzanine floor installation the first stage is proper preparation which will create a pathway to build a mezzanine floor. The section below highlights the aspects that are important to be assessed at the stage of planning and preparation of a mezzanine floor.
Assessing Space:
The space that you have requires a proper analysis in the first place. Make sure to assess the area of the space, ceiling height, and the layout which is already existent. It helps in deciding if the mezzanine floor is achievable in the given space or not. You need to assess the sufficiency of headroom above the mezzanine as well as below the mezzanine.
The purpose of the mezzanine is also important to understand, every purpose will have a different design and space requirement. Hence, think about the reason that has compelled you to invest in a mezzanine.
Do you want it for storage purposes, or do you want to use it as an office space? Or do you want to choose it for the display of your retail products? When you ask yourself these questions you will be able to analyze the accessibility, design, and load capacity the mezzanine must have.
Design and Layout:
The design and layout of the mezzanine floor depends on the space you have and the purpose you have opted for. So, once both the aspects are clear you can move forward with the estimation of load capacity.
Analyze the number of people, equipment, and furniture items your mezzanine will be holding. It helps assess the load capacity of the mezzanine floor making it suitable for the selection of materials and other structural factors.
The mezzanine’s accessibility also comes under the design and layout stage. At this stage, you will mark the entry points of the mezzanine followed by accessibility options like stairs and elevators that you may need. Make sure to assess the safety standards and the compliance requirements with the building codes.
Safety features are also important aspects of a mezzanine floor. Installation of guardrails and non-slip flooring should be a part of your design and layout.
Building Regulations:
Building regulations that prevail in your city and zone are important to analyze before you start installing the mezzanine. There are certain restrictions that need to be met when installing mezzanines. Such regulations comprise safety requirements from fire, load restrictions, and other building standards.
You will need to obtain permission from the local authorities and this will require submission of structural calculation as well as design documentation.
Choosing Materials:
There are different types of materials that you can choose from when it comes to mezzanine floors. The material selection is dependent on features like load capacity, and structural requirements as well as aesthetics of the mezzanine. Some of the options for materials are as follows:
- Steel: It offers high load capacity as well as structural durability and for industrial and warehousing purposes it is one of the best options.
- Wood: Wooden mezzanines are suitable for office spaces. Their load capacity is less and are more inclined towards adding aesthetic appeal to the overall space.
- Concrete: Concrete is highly durable but the design flexibility is less and also takes more time to install.
The flooring options of the mezzanine also depend on the purpose and load and options like concrete, plywood, and grated steel are more considerable.
Mezzanine Floor Step-by-Step Installation Process
The mezzanine floor installation process is a step-by-step process that comprises considering various aspects so that the installation that takes place is seamless. The section below will highlight the entire process of mezzanine floor installation.
Step 1: Site Preparation
The first stage is where you prepare the site for the process of installation. Make sure all the obstacles from the place are removed and the site is clean, clear, and safe to work on. Moreover, you also must analyze the existing structure and foundation of the building and see if the additional load has a margin to be added or not. To assess this you can always consult a structural engineer.
You can use chalk for marking the measurements on the floor which will help to pinpoint the locations where you will place the columns for support.
Step 2: Install Support Columns
The second stage is where you install the support columns at the marked positions based on the layout plan. It is very important to ensure that the columns are preferably placed and are even aligned and straight. You can use bolts or a base plate system to secure the columns to the foundation perfectly.
Step 3: Install Beams and Framework
After the columns have been secured, the horizontal beams are installed which support the columns, you will need relevant connectors for this installation. You can use brackets or even weld the beams and columns together for a secure connection.
There should be consistent space between the beams so that even load distribution is achieved. To add more stability to the overall structure, especially in heavy-duty mezzanines you can also add cross-bracing between the beams.
The beams will form the structure of the mezzanine and the durability of the structure will be the durability of the mezzanine floor. Hence it is important to ensure that the installation of beams is done in a secure way.
Step 4: Install Flooring
When your structure is ready, it is time to install flooring in your mezzanine. You can choose from the different flooring materials that are relevant to your application requirements. Some options are plywood, concrete, and steel grating, you can select the one that is according to your load and aesthetic requirements.
After you have chosen the flooring material, you have to position it over the beams. Ensure that the alignment and coverage of the flooring are perfect.
To secure the flooring you will need to use bolts and screws or sometimes you will need to weld the floor to the structure. It is important to ensure that flooring is stable and has the ability to withstand the vibrations and movements that may take place on the mezzanine.
Step 5: Install Stairs and Access Points
Placement of accessibility points like adding lifts or stairs to the designated area is then the next step. Make sure to attach the ladders or stairs properly to the mezzanine floor as well as the ground.
Additional safety features like handrails and guidelines on the edges of the stairs and mezzanine are also important. To prevent the objects from falling down from the mezzanine floor you can incorporate the kick plates.
This stage is very important because it will determine the safety as well as accessibility of the mezzanine floor. Moreover, the entry point is also accessible through this stage.
Step 6: Final Inspection
After the overall mezzanine floor installation has taken place, the proper inspection of the mezzanine is also important. You need to ensure that the structural integrity of the mezzanine is up to the mark. Check each and every connection and alignment to check the stability of the mezzanine ensuring it meets the safety standards.
Also, try to incorporate the expected load on the mezzanine to check if it can handle the weight or not. The mezzanine installed also meets the regulations of the local building codes.
Precautions and Safety Measures
While designing and installing mezzanine floors, some of the safety measures and precautions that you must consider are discussed here.
Load Limits:
It is very crucial to ensure that the design you have created for the mezzanine has a defined maximum load capacity. When the mezzanine floor is used after installation, it shouldn’t be overloaded. In case it is overloaded there is a high chance of collapse or structural failure.
Moreover, the consideration of all types of load is significant, be it dynamic load or be it static load. It should be checked regularly to see if the structure has any signs of wear and tear or damage. If there are any such signs, immediate action must be taken to fix them.
Safety Compliance:
The design and installation of the mezzanine must be according to the local building codes. Moreover, stable installation of guardrails and meeting the minimum height requirement is crucial to prevent anything or anyone from falling.
Moreover, the water sprinklers, emergency exits and fire alarms must be in place. The stairs and other access points should have safety features like handrails.
Tool and Equipment Safety:
The installation of a mezzanine is not only limited to creating the structure. The right safety tools and equipment must also be in place to deal with and prevent any emergency situation.
Appropriate power drills should be used and torque wrenches should be employed for precision-oriented assembling. The heavy items should be lifted using proper equipment rather than manually. The workers must be equipped with proper protective equipment and safety gear.
The employees should be retained to enforce the safety protocols in the building and employee safe working practices. It prevents any hazards from taking place keeping property and people safe.
Professional Assistance:
Mezzanines are not designed and built overnight. They need proper planning and assessment by a team of professionals. It is very important to consult with the structural engineers or professional manufacturers of mezzanines to take advice on the load, material selection, and design.
Always opt for well-reputed and licensed professionals for the mezzanine floor installation. You can always be assured of safety and compliance with the regulations.
Moreover, after the installation has taken place the mezzanine must be inspected and certified by a qualified person. Once all these safety protocols have taken place then only you can use the mezzanine.
Regular Maintenance
Mezzanine floors should be subjected to regular maintenance. Make sure to fix a specified time span for the check and balance of the mezzanine structure which helps to identify any loose connections. Parts that have resulted must be fixed with the help of applying protective coatings. Every bolt and screw should be replaced and the flooring is checked for any cracks or loss.
The safety features like guardrails and stairs also should be inspected for alignment, and always confirm that the mezzanine is not overloaded.

Conclusion
Mezzanine floor installation is a crucial part of many businesses because it takes up a budget as well as other resources but also offers added space. Hence, it is very crucial to go for a properly structured mezzanine floor that is designed and built by a professional. We at Lracking offer to design and manufacture a mezzanine floor for your business based on your custom requirements.
We have a team of trained professionals having expertise to analyze your space as well as your storage and other requirements attached to the mezzanine floor. So, get in touch with us and we will design a seamless mezzanine floor for your space.




