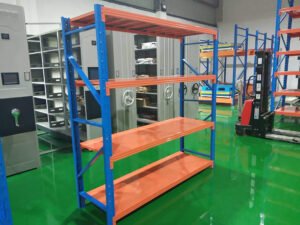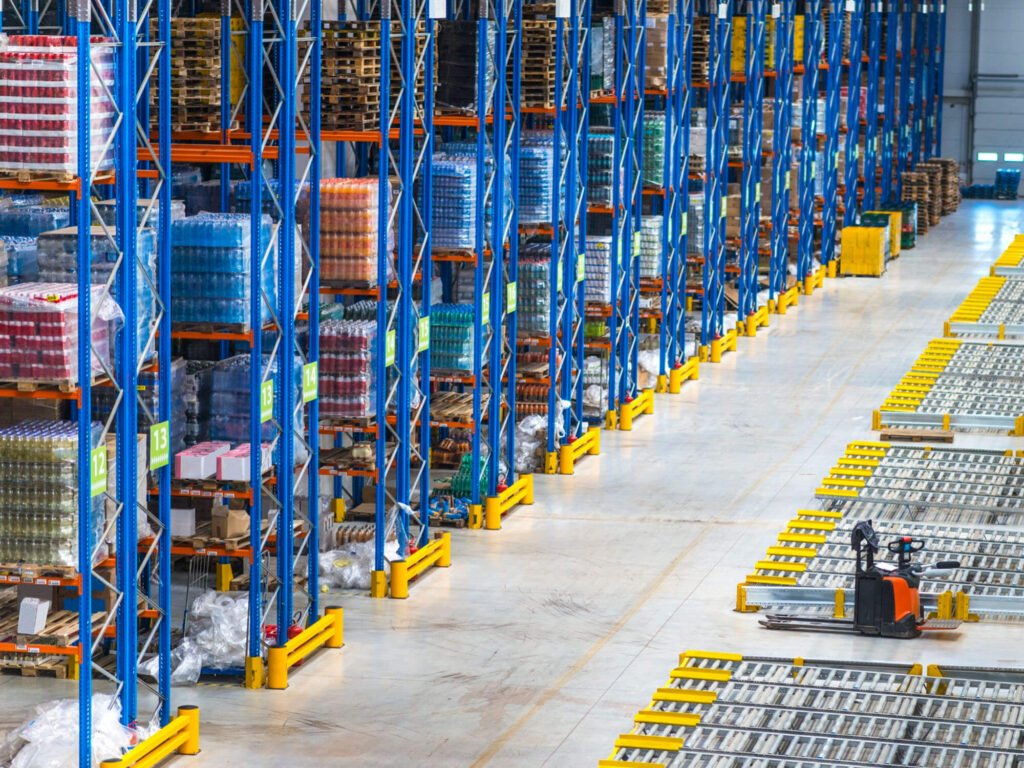Warehouses are part and parcel of businesses, and based on the nature of business and its size, the size of the warehouse may vary. If you have a small-sized business with limited storage requirements, you can opt for a small-sized warehouse. However, even if the size of the warehouse is small, you may need to have it well-designed.
The guide below gives a detailed analysis of how you can make the most of your small warehouse design. It helps in maximizing the space and improving the efficiency. So, let’s read.
Planning Your Small Warehouse
Planning a simple warehouse design can assist in various ways among which space maximization is the major consideration. If you are looking to learn about ways you can efficiently plan a simple warehouse, the section below can help you.
Understanding Your Requirements
At first you will need to assess your inventory. The nature of inventory, its size, its volume and what type of storage requirements it has. If you have a clothing warehouse, you will need hanging spaces and shelves. If you have a food and beverage warehouse, you will need refrigerators and cold storage.
Hence, assess the nature of products so that you can opt for relevant storage spaces and racks. Moreover, the assessment of workflow also plays a vital role in warehouse layout design. Make sure to design the entire workflow from receiving to shipping. The best approach is dividing your warehouse into different departments.
The departments may have activities separated like packing, picking, shipping, receiving. Each zone will have a separate workflow to be managed and the relevant staff in that zone will be responsible for it. It helps to cut down the burden on the staff and improve the efficiency of workflow.
Setting Goals
When designing the small warehouse layout, you will need to define the priorities as well. Assess the current storage capacity that you need and also consider the future scalability. As time passes on, businesses grow and so does the need for storage.
Make sure to assess the space requirement you will have and then align the racking systems that can accommodate the storage requirements of your warehouse.
Budget Considerations
The major consideration in warehouse design is its budget. You will have a specific budget for constructing a warehouse and in that, there are various elements that you need to consider. So, wisely allocate funds for the construction of the warehouse which will comprise the overall structure, flooring, paint, and mezzanine floors if needed.
In a warehouse, equipment and technology is also crucial. You may need forklifts, conveyor systems and other automated systems like WMS for managing the warehouse. So, make sure to specify the separate budgets for each of these requirements to meet them without any hassle.
Key Principles of Small Warehouse Design
When designing a small warehouse, some of the key principles that can help you optimize the space and enhance the workflow are discussed below.
Maximizing Space Utilization
The small-sized warehouse will have limited floor space. Hence, when vertical height is used efficiently the space optimization is seamless. Adding mezzanine floors and racking systems can offer significant space utilization. Tall racks can be used for placing less accessible goods or the ones that can be accessed by forklifts.
Moreover, opt for such compact shelves that create an efficient layout and minimize the wastage of space. Using every corner of the warehouse efficiently can help you streamline the operational efficiency.
Optimizing Workflow
Keep the layout of the warehouse simple and try to remove the blockages from the warehouse so that the flow is smooth and safe. Moreover, design the pathways in such a way that the travel time is reduced. Keep the picking, packing, and shipping zones closed.
You can also incorporate innovative picking systems like light to pick which gives the staff direct access to the accurate location of the product. It helps to reduce the travel time by staff. Keep the inventory which is highly demanded, into the easily accessible areas.
Flexibility and Scalability
Small warehouses must have modular shelves. Such shelves are highly flexible and can easily be used and expanded when needed and kept away when not required. Also keep in mind future scalability so that when in future your volume of products increases, you can easily accommodate that in the current space.
The racking systems, which are customized for future scalability by having expandable layouts, can be quite useful for catering to future demands.
Structuring a Small Warehouse
The structure of a small warehouse can be designed intelligently so that the workflow is streamlined and the limited space is utilized efficiently. Some of the ways it can be done are as follows:
Choosing the Right Layout
You can consider opting for different layouts of the warehouse and each type of layout has the ability to improve productivity.
- U-Shaped Layout: A U-shaped warehouse consists of placing storage racks along the three sides of the warehouse. The fourth side is kept for receiving, sorting, and shipping. It reduces the travel time and helps with improved materials handling.
- L-shaped Layout: The L-shaped layout of the warehouse has perpendicular storage systems that form “ L” Shape, and each section is dedicated to separate takes. It is suitable for such a warehouse where multiple entry and exit points are present.
- Straight line Layout: The straight line layout comprises a linear path that has different zones in between like receiving, storage, and shipping; it is suitable for such a warehouse where the goods are in high volume.
Defining Zones
To improve the effect of the warehouse and allow smooth operations, the warehouse should have well-defined zones. It starts with racking, where you have specified spaces where the goods are unloaded and inspected. After that, it moves to storage, which helps prevent bottlenecks as inventory is checked at the point of receiving.
Moreover, the areas in the storage zones should be separately dedicated to slow-moving and fast-moving goods. The products that are in high demand get easy access, and the storage space is maimed. At the same time, the packing and shipping zones must also have workstations where the orders are prepared conveniently.
Aisle and Pathway Design
The pathways in the small warehouse must be designed with the aisle width in mind. It is important to ensure that the equipment can be cofmrptbaly used for acceisg goods like forklifts. Wide aisles are also suitable for the smooth navigation of forklifts. It optimizes the spaces very well.
Also, choose to implement a one-way flow of traffic. It improves safety by reducing the congestion in the warehouse. The directional paths should be marked clearly to ensure a consistent workflow.
Storage Solutions for Small Warehouses
Small warehouses can have multiple types of storage solutions which can accommodate the goods very efficiently. Some of the possible options are the following:
Types of Racking Systems
There are different types of racking systems that prove to be suitable for the small sized warehouse, and these are as follows:
- Selective pallet racks offer flexibility and ease of access. Hence, they can suit the warehouses which have diverse inventory.
- Drive in/Drive through racking systems are meant to maximize space and they are suitable for high density storage. They allow forklifts to access them and are suitable for storing identical products in bulk.
- Shelves are suitable for organizing lightweight and small-sized products and offer immediate access to vertical space.
Using Vertical Space
The best approach is to use the maximum of vertical space in a warehouse, it helps to store more items without increasing the footprint of the floor. In order to utilize the vertical space, adding mezzanine floors can be of great help. These mezzanine floors can be used for additional storage spaces or offices.
Incorporating tall shelves can also free up space for storing goods. These shelves can be installed with stay brackets to keep them in place.
Specialized Storage
If your warheosue consists of perishable items like food and beverages, they may need cold storage systems. In such a case, you should make room for temperature controlled storage units in refrigerators which can keep these items fresh and in good condition.
Some hazardous goods like chemicals and medicines also need specialized storage which ensures safety. So, opting for the relevant storage systems for these products is also crucial.
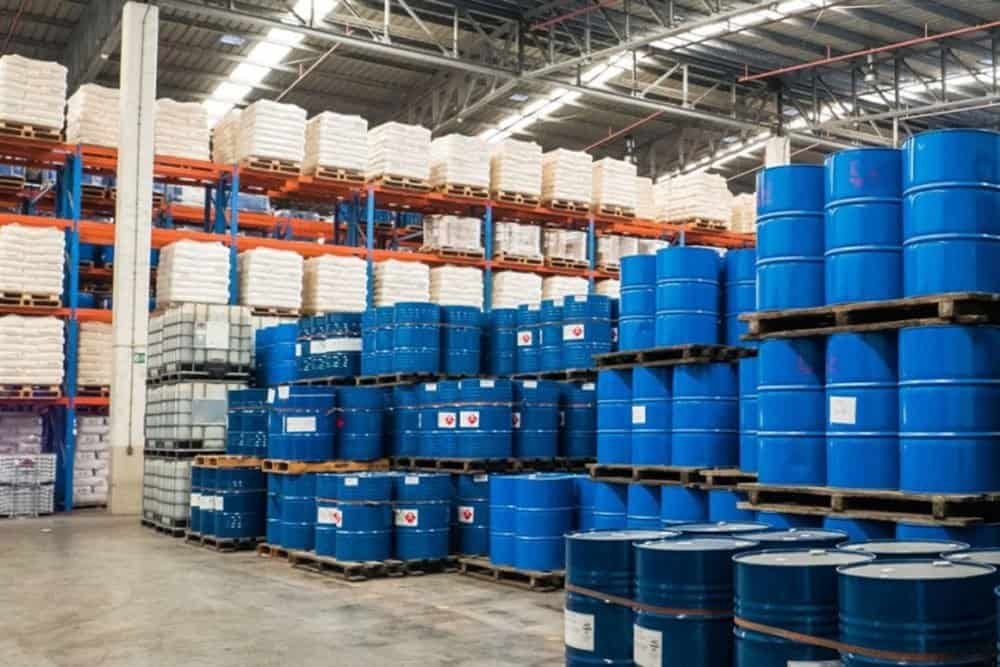
Technology Integration
Advanced technologies these days have taken over the warehouse management, which streamlines the operations and makes the process of storing goods easy. Some of these ways you can improve warehouse management are the following:
Warehouse Management Systems (WMS)
A warehouse management system allows one to keep a track of inventory in real-time. It comprises the important details of the products and even helps tracking the location of the products. The expiry dates, batch number and various other essential information of the products is accessible using it which helps staff to locate the products.
Automation Tools
Automated systems like conveyors and pick-to-light systems help to fulfill the order quickly. The conveyors reduce the travel time and the products are automatically accessed and transported to the point of packaging. Pick-to-light systems also comprise quick order fulfillment by blinking the light of the location where the products are.It helps reduce searching time for the products.
RFID and barcode scanners also help to update the inventory levels as the products are scanned before dispatching. It helps in keeping a check on the inventory levels so that overstocking and understocking can be prevented.
Energy-Efficient Technology
Incorporating an energy-efficient lighting system can be very helpful in a small warehouse design. Lighting systems equipped with LEDs help save energy costs. Moreover, motion sensor lights are also suitable as they help save electricity.

Safety and Compliance
The layout of the warehouse should have the relevant safety and compliance features incorporated, which helps in ensuring safety.
Building Codes and Regulations
Every local authority has some building codes and regulations which you have to abide by when constructing your warehouse. So, make sure you are aware of those local building codes and have incorporated them in your design. .
Safety Features
The safety of staff in the warehouse should be your top most priority. The installation of proper lighting, emergency exits and fire alarms is needed. In areas which have high traffic, the use of flooring that is not slippery and incorporating the safety barriers is highly crucial.
Employee Training
Staff in the warehouse should be given appropriate training for safety and emergencies. They should have relevant training for handling the goods safely and must also be prepared to deal with unforeseen emergencies.
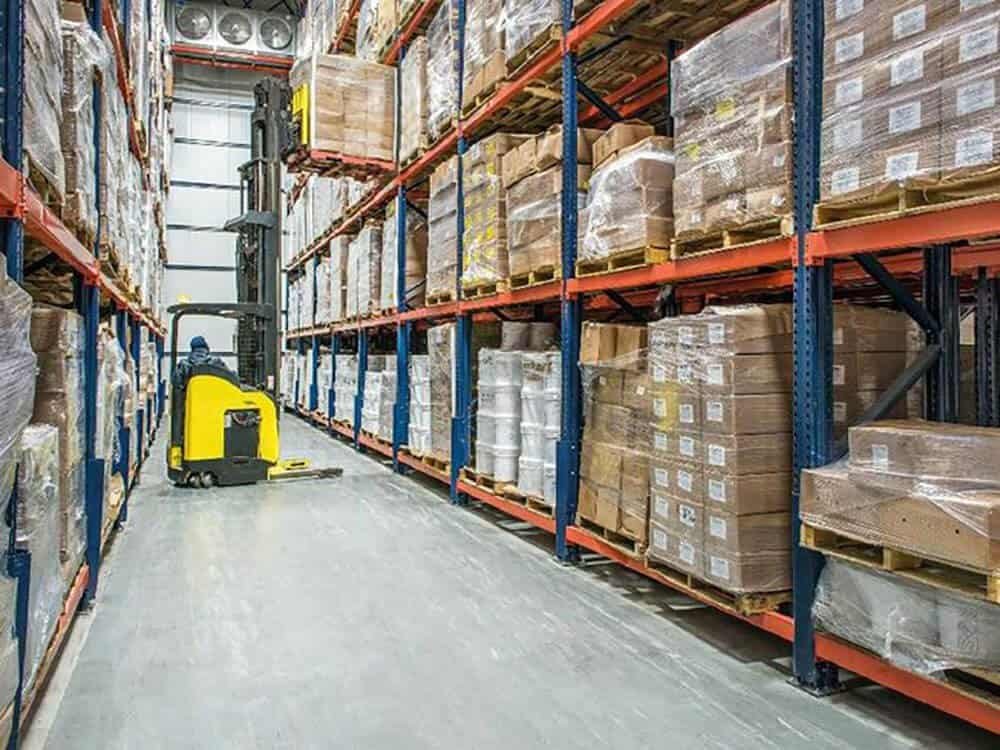
Sustainability in Small Warehouse Design
A small warehouse design should have sustainability packed in its layout. There are various ways which suitability can be added in the warehouse and these are given below.
Eco-Friendly Materials
At the time of warehouse construction, opt for eco-friendly construction materials. The materials do not offer toxicity in the environment and keep it free from hazards.
Energy-Efficient Solutions
Incorporating energy-efficient lighting solutions that consume less energy and opt for the installation of solar-powered systems can help to add to suitability. Installing solar panels reduces the dependency on grid electricity, which causes carbon emissions and utilizes fuels.
Waste Management
Efficient waste disposal systems where the packaging can be recycled helps to reduce negative environmental impact. Appropriate recycling solutions should be implemented for disposal of the plastics and carton boxes.
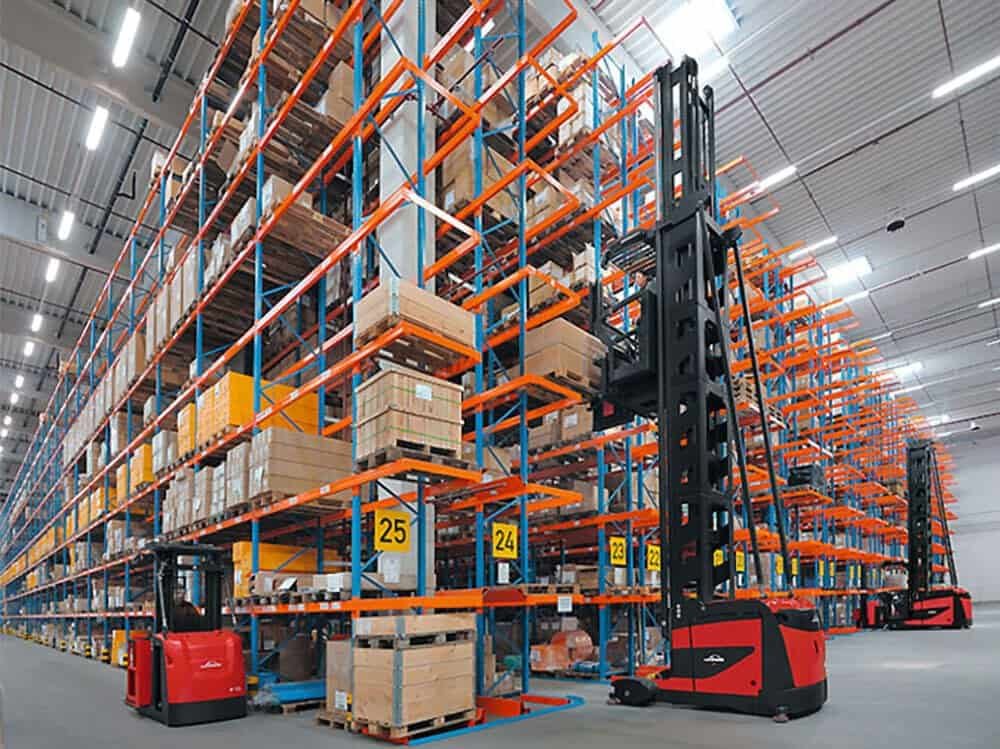
Implementation and Setup
After the design of the warehouse is finalized, the process of implementation takes place, and some of these considerations here are as follows:
Coordinating Construction
Always hire a well-reputed and experienced construction contractor. It ensures that they offer you a well-structured warehouse keeping in mind all the essential factors that improve space optimization as well as safety.
Installing Equipment
Install all the essential equipment for storage like racking systems and shelves. These must be analyzed and placed in the apparent position which helps in boosting the warehouse efficiency.
Finalizing the Layout
The final layout of your warehouse must have the proper zones in place defined for each task. The shelves and racks should be accurately functional. Keep a check on everything and ensure the efficiency of your design to boost the optimal space maximization.
Continuous Optimization
It is important to continuously monitor the warehouse performance by incorporating the inspection policies and monitoring the storage areas and efficiency. Some of these ways you can do are discussed below.
Monitoring Performance
It is important to monitor the performance so that the warheosue efficiency is maintained. Make sure to track KPIs like inventory turnover which helps to measure the speed at which the stock is sold and the accuracy order to assess customer satisfaction. It helps to identify the areas of improvements and ensure to maintain opertaional excellence.
Regular Audits
Timely audits help to check inventory levels and utilize space to ensure that the warehouse is productive and organized.
Adapting to Changes
The warehouse should be designed to adapt to changes when required. It should be open to modifying the layout and incorporating new equipment when needed. The warehouse’s flexibility makes it suitable for making the most of evolving requirements.
FAQs:
- What Is The Best Layout For A Small Warehouse?
The best layout for a small warehouse is a U-shaped layout.
- How Do You Organize A Small Warehouse?
To organize a small warehouse, considering the use of vertical space utilization, creating separate zones, and grouping similar items can be of great help.
- What Is The Size Of A Small Warehouse?
The size of a small warehouse can range between 5000 to 15000 sq feet.
Conclusion
If you are looking to plan a small warehouse layout and want to spruce customs storage solutions we at Lracking can help you. We offer a wide range of storage solutions and racking systems which are specifically designed for your space keeping your area and your requirements aligned. So, contact us and let us create the warehouse solutions for you.


