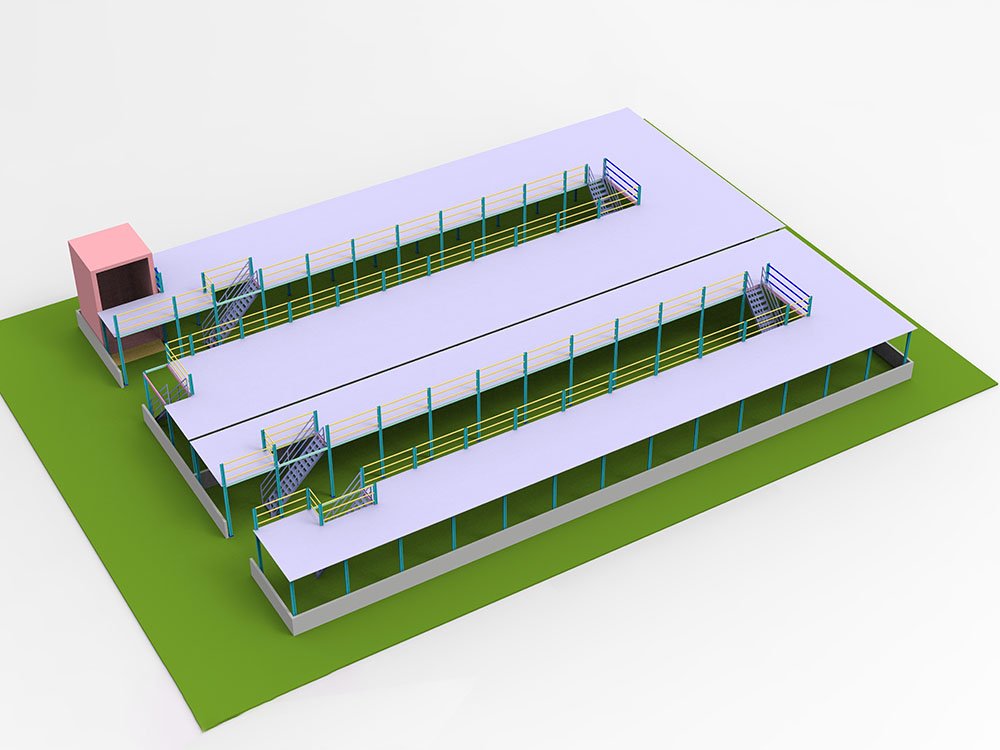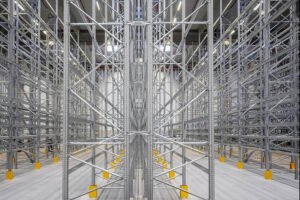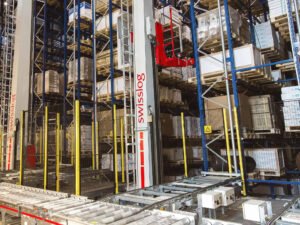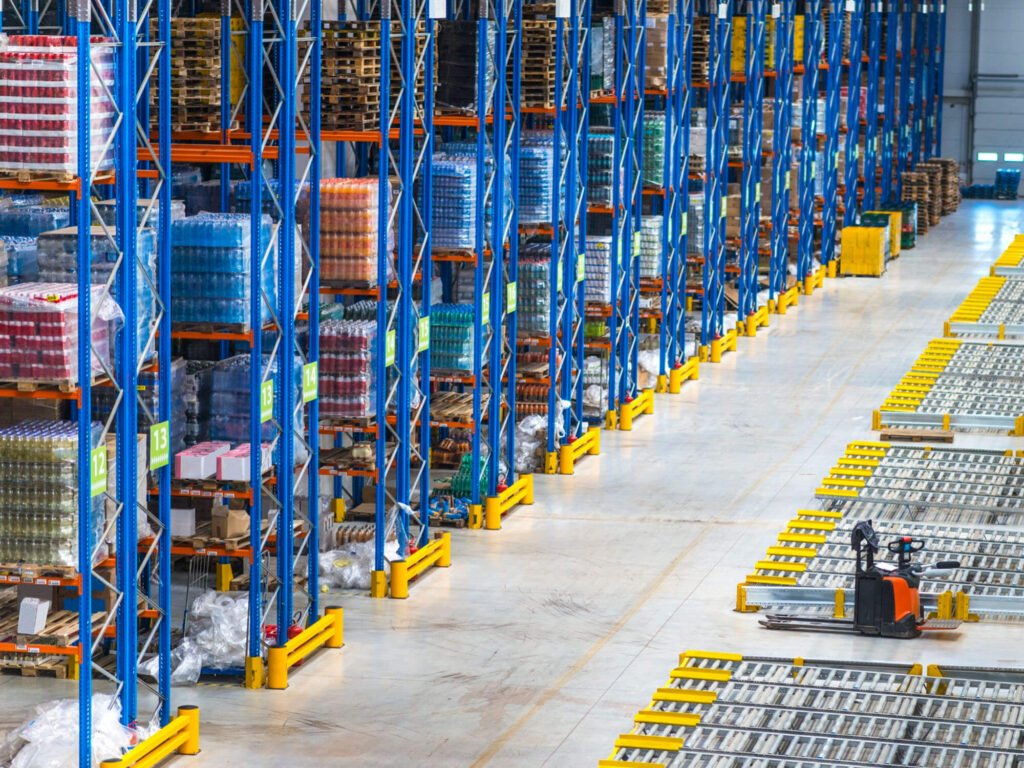Warehouse design layout, or the strategic arrangement of space and workflow inside a warehouse, is an important aspect in determining operational efficiency, productivity, and overall performance.
Now, it’s not always easy to make a plan that works well. You need to think about a lot of things, such as the warehouse’s size and shape, the items you’ll be keeping, and even the safety rules you must follow!
Don’t worry! This guide is full of practical tips on how to set up a warehouse design layout that works, such as how to find the best storage solutions and try out different plans. You’ll also learn when to call in the professionals—warehouse design consultants—who can help you make the most of your room.
What Exactly Is A Warehouse Design Layout?
A warehouse design layout is like a map that tells you where everything goes and how it moves around your building. The big picture (warehouse structure design layout) and the small details (warehouse racking layout design) are both shown on this plan.
Your items should be easy to move through the warehouse from the time they get there to the time they are shipped. This is what warehouse layout optimization is all about. This means making sure it’s easy to get to different places, that traffic isn’t too bad, and that everyone can get around without getting hurt.
Vital Elements Influencing The Warehouse Design Layout
Warehouse design layout is a strategic puzzle that has a big influence on your facility’s productivity and bottom line. Several critical factors impact this design, and knowing them is essential for developing a well-optimized warehouse.
Product Flow In The Warehouse
The movement of items throughout your warehouse, from receipt to shipping, is similar to city traffic flow. A well-designed layout promotes a smooth and efficient flow, reducing bottlenecks and increasing production.
This entails carefully arranging several warehouse zones, such as receiving, storage, picking, packing, and shipping, in a logical order to reduce travel lengths and prevent wasteful backtracking.
It is also critical to evaluate the types of material handling equipment utilized in our warehouse and plan the layout to allow for efficient mobility.
Coveted Inventory Level
Maintaining ideal inventory levels requires a careful balancing act. You need adequate inventory to fulfill client demand without overstocking and incurring excessive storage expenses. A well-designed warehouse plan can help you achieve this balance by offering enough storage space for your desired inventory levels.
In addition, it may assist in accurate inventory monitoring and management, allowing you to track stock levels in real-time and make informed decisions on restocking and order fulfillment.
Stock Rotation
Just like you wouldn’t want expired items on your grocery store shelves, warehouses must prioritize stock rotation to guarantee that older inventory is delivered first. This practice helps avoid spoilage, obsolescence, and excessive waste.
Your warehouse design plan should make this process easier by allowing simple access to older goods and designating places for new arrivals. This might include adopting specialized racking systems, such as FIFO (first-in, first-out) racks, which prioritize the transportation of older goods.
Human Resources
Make sure that your warehouse design prioritizes the comfort and productivity of your warehouse workforce, as they are the soul of your operation. The purpose of warehouse layout optimization is to reduce staff walking distances, offer ergonomic workplaces, and maintain clear lines of sight for safety.
Always keep track of how many people are working in each place and what they’re doing. This will keep everyone going quickly, like a well-choreographed dance, so there are no slowdowns.
Material Handling Equipment
Forklifts, pallet jacks, conveyors, and other material handling equipment are all essential tools for any warehouse. Your arrangement should allow for easy movement while also assuring safe and efficient operation.
This involves thinking about aisle lengths, turning radiuses, charging stations for electric equipment, and the general flow of traffic through the warehouse. Integrating your racking system with your material handling equipment can greatly increase productivity while lowering the danger of accidents.
Optimal Racking Solutions
Choosing the right racking system is a critical decision that impacts your warehouse’s capacity and efficiency. Pallet racks, shelving, and multi-tier racking all offer varying levels of storage density and accessibility.
When deciding on the best racking system, consider the sorts of items you store, as well as their size and weight. You’ll be amazed at how the correct selection can optimize space use, increase product visibility, and allow for more effective picking and restocking processes.
Financial Considerations
Warehouse design layout requires major financial commitments, ranging from original building or remodeling costs to storage equipment purchases and continuing operations charges.
It’s critical not only to create a realistic budget that balances your demands and budgetary limits but also to understand that investing in high-quality equipment and efficiency design will result in considerable long-term benefits.
Different Types Of Warehouse Design Layouts
The benefits and features of each warehouse design layout are contingent upon the scale of the warehouse, the materials being stored, and the manner in which operations are conducted. Let’s explore a few popular configurations and determine which one would be the ideal match for your warehouse.
#1: U-Shaped Warehouse Layout
The U-shaped layout makes it easy for your goods to move around. People like this style because it works well and keeps things going. The delivery and receiving areas are like the on and off ramps; they are at the same end of the building, and all the storage is in the middle.
This plan makes it easy for your goods to move from the time they come to the time they’re shipped. Your workers won’t have to drive as far, which will make everything go more quickly and easily. It is also easy to change if your business grows and you need more store room. You won’t have to redo everything.
The U-shaped layout is ideal for warehouses with a large amount of incoming and outgoing cargo. It enables more effective use of dock doors since vehicles may load and unload from the same end of the warehouse.
PROs:
- Fostering efficient goods flow.
- Optimizing dock utilization.
- Easy to expand.
- Reducing travel distances.
- Improving material handling efficiency.
CON:
- Potential for congestion at the receiving and shipping areas if not properly managed.
#2: T-Shaped Warehouse Layout
The top bar represents the areas for accepting and sending, and the stem represents the areas for storing. A smart take on the U-shape, that T-shaped warehouse plan can really speed up how things move in and out of your warehouse.
This warehouse design plan is very useful in facilities that handle both arriving and leaving cargo. It also provides for more separation between receiving and shipping activities, which is beneficial for security or quality control.
PROs:
- Streamlining goods flow.
- Separating receiving and shipping areas.
- Enhancing security and quality control.
- Accommodating multiple dock doors on each side.
CON:
- Requiring a larger footprint than the U-shaped layout.
#3: I-Shaped Warehouse Layout
The I-shaped warehouse layout, also known as the straight-line flow design, has reception and shipping facilities on opposite ends of the warehouse. This structure results in a linear flow of commodities, with things traveling in a straight line from receipt to storage to delivery.
The I-shaped configuration is suitable for warehouses requiring high throughput capacity while maintaining efficiency. It decreases the distance of travel and smoothly combines with conveyor systems and other automated equipment used for handling materials.
PROs:
- Advocating linear goods flow.
- Minimizing travel distances.
- Easily integrating with automation solutions.
- Suitable for high-throughput operations.
CON:
- Having limited flexibility for expansion or reconfiguration.
#4: L-Shaped Warehouse Layout
The L-shaped plan works well in areas that aren’t perfectly round, where other layouts wouldn’t work. It can handle a wide range of building shapes and sizes. Your reception area will be on one leg of the “L” shape, and the shipping area will be on the other leg.
This promotes organization and prevents the occurrence of inconvenient congestion, when forklifts and workers often collide with one another. Yet, the L-shaped layout is more complicated than the U- or I-shaped ones, thus requiring extra planning to get it just right.
PROs:
- Providing a flexible goods flow.
- Working well with various warehouse shapes and sizes.
CON:
- Needing careful planning to optimize space utilization.
Key Areas Of A Warehouse Design Plan
Each region of the warehouse has a certain function, and their layout is critical to ensuring a seamless operation and maximum efficiency. This part explores important aspects that make up a well-designed warehouse plan.
Receiving Area
This area is the initial point of contact for arriving items and serves as the doorway to your warehouse operations. Its ultimate role is to facilitate the unloading, examination, and verification of arriving cargo.
Furthermore, the area should have specific spaces for inspection and quality control procedures. This guarantees that arriving items meet specified requirements and are not damaged before being transported to the storage area.
Proper lighting and ventilation are critical for improving operations and minimizing errors. The space should also be equipped with instruments such as barcode scanners and RFID readers to effectively monitor and record arriving items. This information is subsequently linked into the warehouse management system (WMS) for more accurate inventory management.
Storage Area
Now, let us proceed to the storage component. It functions as the primary hub of the warehouse, where the bulk of your merchandise is held. The main focus of the design should be to enhance storage density while ensuring ease of access and retrieval.
In warehouses with limited floor space, high-density storage options like narrow-aisle or double-deep racking may help optimize space usage. To enable effective picking and replenishment operations, it’s necessary to strike a balance between storage density and accessibility.
Also, everything in the warehouse design layout should be well arranged and clearly labeled so that you can locate what you need quickly and effortlessly. This entails establishing specific sections and carefully identifying each sort of merchandise. This lets your employees get to the proper place without moving about aimlessly.
Picking And Packing Area
The picking and packing area is where client orders are fulfilled. It’s a swarm of activity, with workers picking items from storage, securely packaging them, and getting them ready for shipment.
Implementing zone picking techniques, in which workers are allocated specified zones to choose from, can dramatically increase picking efficiency. Plus, using technologies, such as pick-to-light systems or voice selection, helps speed the process and lessen the likelihood of mistakes.
Ergonomics are especially crucial in the picking and packaging areas. Providing comfortable workspaces, adjustable tables, and enough lighting may decrease worker fatigue and increase productivity.
Shipping Area
The shipping area is the final stop before your items are sent into the world! It is here that those meticulously packaged orders are placed into trucks, vans, or whatever method of transportation will take them to their ultimate destination.
This area should be well-organized and spacious enough to accommodate the hustle and bustle of loading. You want plenty of area for vehicles to maneuver, loading docks with the required equipment, and clean pathways to keep traffic moving forward.
Warehouse Design Layout: Mistakes To Avoid
Did you know that just a few errors can jeopardize the effectiveness of your warehouse design? By identifying and eliminating these problems, you can create a plan that improves space usage and encourages a safe working environment.
Underestimating Storage Needs
One of the most common mistakes made in warehouse design is underestimating future storage needs. As your company’s inventory grows, a poorly planned structure may quickly become a bottleneck, disrupting operations and resulting in inefficiencies.
To prevent this issue, undertake a detailed study of your present and forecast inventory levels, taking into account product kinds, dimensions, and turnover rates. By doing that, you can form a warehouse design plan that allows for timely reactions to shifting demands.
Neglecting Safety Considerations
Make sure any possible hazards, such as low-hanging beams or slippery flooring, have obvious markers to draw attention to them. Good ventilation and illumination are also crucial so everyone may see clearly and breathe naturally. Not only is a well-lit, breezy warehouse safer, but it’s also a more comfortable place to work.
Use safety measures like guardrails, barriers, and safety gates to prevent falls and safeguard workers from possible risks. Regularly examine and update safety practices to reflect growing threats or changing requirements.
Ignoring Future Growth
A warehouse design layout should not only meet present demands but also plan for future development and expansion. Failure to plan for future demands can lead to a layout that rapidly becomes outmoded, necessitating expensive upgrades or reconfigurations.
So, when you design your layout, think large! Consider how much your inventory will expand in the next few years, as well as if you will add new goods or change the ones you already have. Choose adaptable storage options that may be readily tailored to your changing requirements.
Not Optimizing For Workflow
If your warehouse is badly built, your employees will spend all day running laps, squandering time and energy rather than completing tasks. That is why it is critical to design a layout that facilitates the movement of commodities and people.
One way to do this is by designating zones for certain processes such as receiving, storage, picking, packing, and shipping. This keeps everything orderly and avoids staff from having to traverse the warehouse constantly, resulting in a smooth and efficient flow of traffic.
Overcomplicating The Layout
While it’s easy to go overboard with your warehouse design, realize that often less is more. If your plan is too convoluted, with a labyrinth of lanes and unclear routes, it’s like attempting to negotiate a corn maze in the dark.
Remember that a simplified plan is easier for everyone to operate, resulting in a more efficient and productive warehouse. Keep things simple and straightforward by using clear signage, wide aisles, and an organized flow of activities. And, if you’re going to add automation, make it simple to use and avoid adding unnecessary complexity.
Overlooking Warehouse Design Consultants’ Expertise
Skipping the assistance of warehouse design consultants when commencing your warehouse project might be a huge mistake. If your warehouse is a traffic jam of delays and inefficiencies, a consultant may come in, inspect your setup, and offer recommendations to improve throughput.
These professionals are well-versed with the laws and regulations that govern your warehouse, ensuring that everyone who works there is safe. They even assist you in designing a plan that maximizes productivity while protecting your workers’ well-being.
When hiring a consultant, seek for someone who has already completed successful warehouse designs in your business. Don’t be afraid to ask for sample warehouse layout designs to see whether they’re a suitable match for your project.
Practical Tips For Small Warehouse Design Layout
Designing a small warehouse plan requires certain refinement to maximize space and efficiency. Tight confines might be challenging, but with the correct design and strategic actions, you can construct a warehouse that runs well.
Unique Challenges Of Small Warehouses
The most apparent challenge with a small warehouse design layout is a lack of room! Every inch matters, so be inventive and think vertically to maximize storage.
Small rooms also need a high level of versatility. You may have to compress receiving, storage, picking, packaging, and shipping into a little space. This needs careful preparation to prevent a chaotic situation.
Layout Tips For Small Warehouses
When constructing a small inventory facility, focus on the essentials: reception, storage, and shipment. These regions demand adequate space to function without impeding the movement of commodities and people.
Also, discover the sweet spot for aisle width. Too broad, and you’ll waste valuable storage space. Too narrow, and your people and equipment will collide.
At last, take into account using modular shelves or mobile racks as versatile storage solutions. They may be changed to fit your products, therefore optimizing every nook and cranny.
Conclusion
Your warehouse design layout resembles the blueprint for a well-oiled machine. It facilitates faster, safer, more seamless operation of your warehouse. The first step in building a facility that is both effective and efficient is knowing the principles of warehouse design, including different layouts and important portions.
Putting your resources into a well-planned warehouse layout is an investment in your future success. It’s not just about getting more items in; it’s about improving inventory management, lowering operational expenses, and creating a safer work environment for your crew.
Bear in mind that designing a warehouse consists of many steps. It is an always changing process of improvement. Regular analysis of your operations can help you to maintain your warehouse working as expected by spotting problems and enabling necessary corrections. Thanks for reading!




