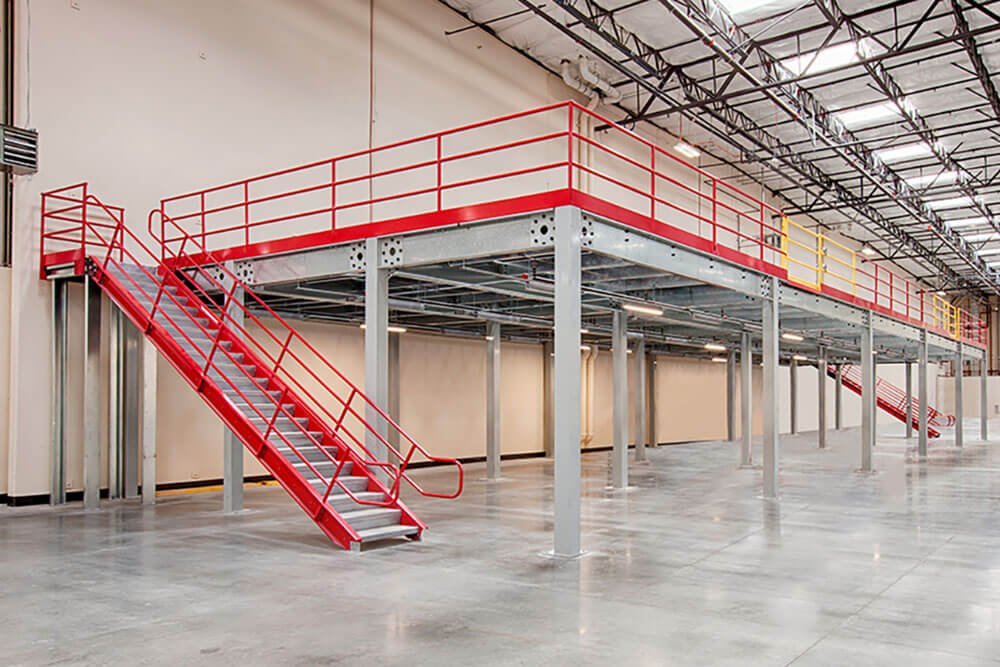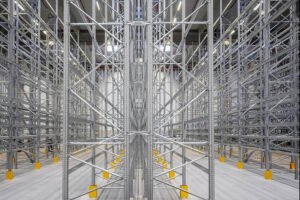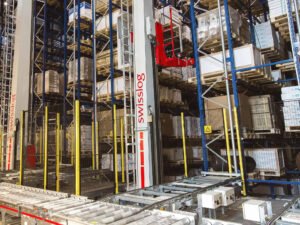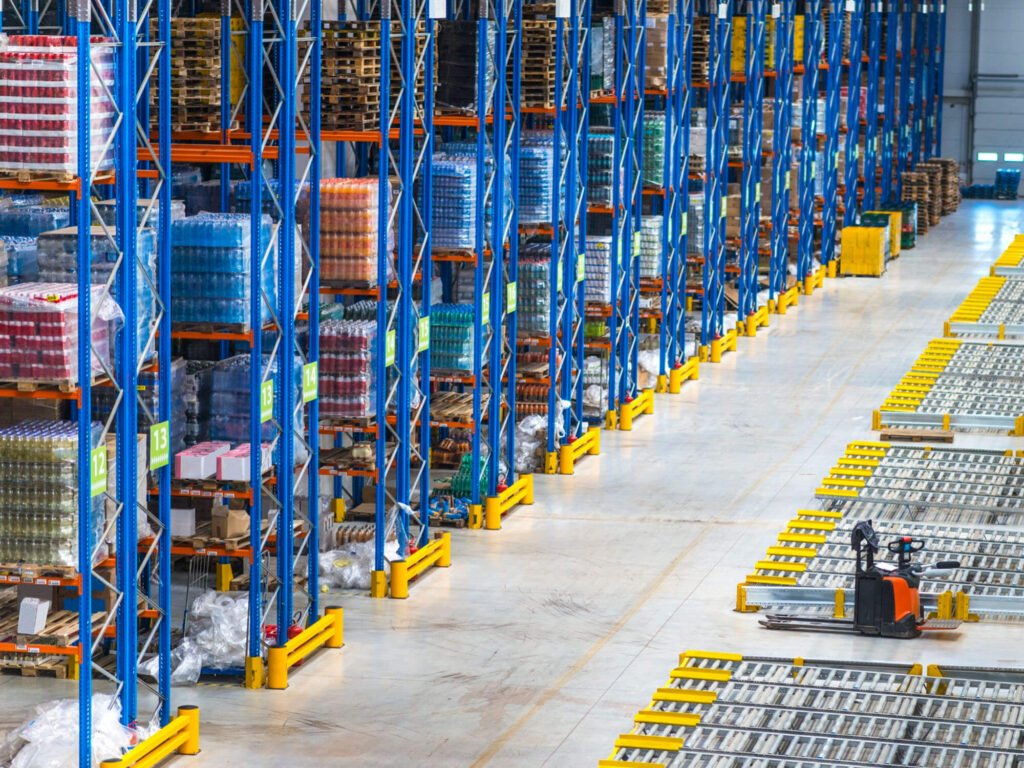If you’re a newcomer to logistics and warehousing, “What is a mezzanine floor?” is properly among your top-10-question list. In every warehouse, each available square inch matters, meaning the managers must make the most out of it. But what if you’ve exhausted your space and still need more? What would you do then?
Well, in those circumstances, an effective solution is to go up with a warehouse mezzanine floor. This elevated platform not only maximizes your facility’s vertical space to give you more storage space without the need for footprint expansion, but also offers a wide variety of other benefits.
If you’re eager to learn more about warehouse mezzanine floors, then this detailed article is for you! After reading, you’ll understand precisely what these structures are and how they enhance your warehouse operations. It also covers the most popular mezzanine types, as well as key considerations when choosing the ideal structure.
What Is A Mezzanine Floor?
A mezzanine floor is an elevated platform constructed between the building’s floor and ceiling, most often in warehouses. These creative structures are typically free-standing, making them simple to disassemble and relocate as needed.
In addition, warehouse mezzanines substantially improve storage capacity by maximizing underutilized vertical space. One great feature is that the area underneath the mezzanine is also usable for inventory and other purposes. You can even include shelving or racking systems to increase space efficiency.
Although most warehouse mezzanines share a common set of key components, they often differ in their floor decking materials. You’ll get to know these elements as well as the various decking options in a later part.
Besides warehouses, mezzanine floors are also popular in a wide range of other sectors, including transportation, distribution, and food service. This explains why mezzanines are a versatile solution for adaptable vertical storage. Their flexibility makes them invaluable to any facility looking to maximize its space.
Core Components Of A Mezzanine Floor
A high-quality mezzanine floor comprises many components, each of which plays an important part in the functionality, safety, and structural integrity of the elevated platform. The following are certain key components for installing this raised floor:
- Columns: The most visible part of any warehouse mezzanine floor are the vertical steel columns that provide strength and stability. The columns’ main role is to distribute the mezzanine’s weight across the base plates.
- Primary beams: These elements serve as the mezzanine floor’s primary support structures. They help link all columns and carry the majority of the inventory loads.
- Base plates: Often bolted and fixed to a concrete base, base plates guarantee sturdy foundations for the mezzanine floor’s structure. Some manufacturers even reinforce these elements with extra protection if the warehouse settings require it.
- Joists (purlins): These parts are utilized to connect the primary beams together. They also help offer fixed points for the decking as well as extra structural support. Oftentimes, there are main joists, which span over the platform, and secondary joists, which help secure the main joists and prevent twisting.
- Floor decking: The mezzanine floor decking comes in a variety of materials, including particle board and bar grating. Beside serving as a horizontal surface to house stored items, it also adds aesthetics to the whole construction.
- Staircases: These components are essential to help warehouse employees easily access the elevated platform. They also act as a fire-protected safety exit in case of mishaps.
- Handrails: Similar to the floor decking, handrails also add a touch of aesthetics to your warehouse via their various types, including decorative glass or powder-coated finishes. Still, steel handrails are the most popular, as they help prevent falls and improve safety most effectively.
Primary Advantages Of Having A Warehouse Mezzanine Floor
Due to the unique layout and inventory demands, each facility employs mezzanine floors in distinct ways. Therefore, the advantages can vary depending on the environment and application. Yet, there are still some primary perks that you will surely gain when having a warehouse mezzanine floor:
- Optimizing vertical space: By going up, warehouse mezzanine floors help you tap the underutilized vertical space without the need to expand your horizontal footprint. As a result, you can enhance storage capacity in a cost-effective way.
- Providing top-notch versatility: Thanks to the modular and free-standing structure, warehouse mezzanines can adapt to ever-changing inventory demands. It also allows for fast and easy alterations, expansions, and reconfigurations.
- Highly scalable: Another significant benefit of mezzanine floors is that these structures provide a scalable option that can grow with your organization. In other words, warehouse mezzanines allow you to plan for future developments without committing to large warehouse expansions.
- Augmenting warehouse workflows: By using the multiple mezzanine levels for distinct purposes, you can effortlessly organize and streamline warehouse operations. As a result, access to commodities improves, requiring less time and effort from employees to handle them.
- Minimizing disruption during assembly: As mentioned above, installing warehouse mezzanines is less time-consuming than other constructions. Therefore, the process causes minimal disruption to existing warehouse operations, thereby ensuring smooth and continuous workflows.
- Featuring various protective elements: It’s a must to make sure the building of mezzanine floors meets safety regulations and norms. To achieve this, these creative designs include many components, such as guardrails, handrails, and sufficient load capacity, to offer a safe and secure workplace environment.
- Requiring low upfront investments: Some mezzanine floor models leverage existing racking or shelving structures as supports for their structure, thereby lowering the cost of constructing vertical columns. That’s why investing in a warehouse mezzanine is generally less expensive.
- Offering great visibility: One more major advantage of mezzanine floors is that they are built at a certain height and thus offer a wonderful vantage point. Standing on these structures gives employees great visibility to the whole warehouse, ensuring everything is running smoothly and safely.
Exploring The Top 4 Warehouse Mezzanine Floors
Now that you know the exact description of a warehouse mezzanine floor, together with its key components and benefits, it’s high time to explore the top 4 mezzanine types. Each variant has a distinct configuration that makes it suitable for certain settings.
#1: Catwalk Mezzanine Floors
This first warehouse mezzanine floor type is an elevated platform that utilizes the existing shelving systems underneath it as traffic lanes, thereby providing easy access to additional areas. This design is suitable for facilities that want extra shelving and efficient access to high storage locations.
Unlike conventional mezzanines, catwalk mezzanine floors optimize vertical space while not impeding ground operations. This feature makes both levels of shelving identical and readily accessible.
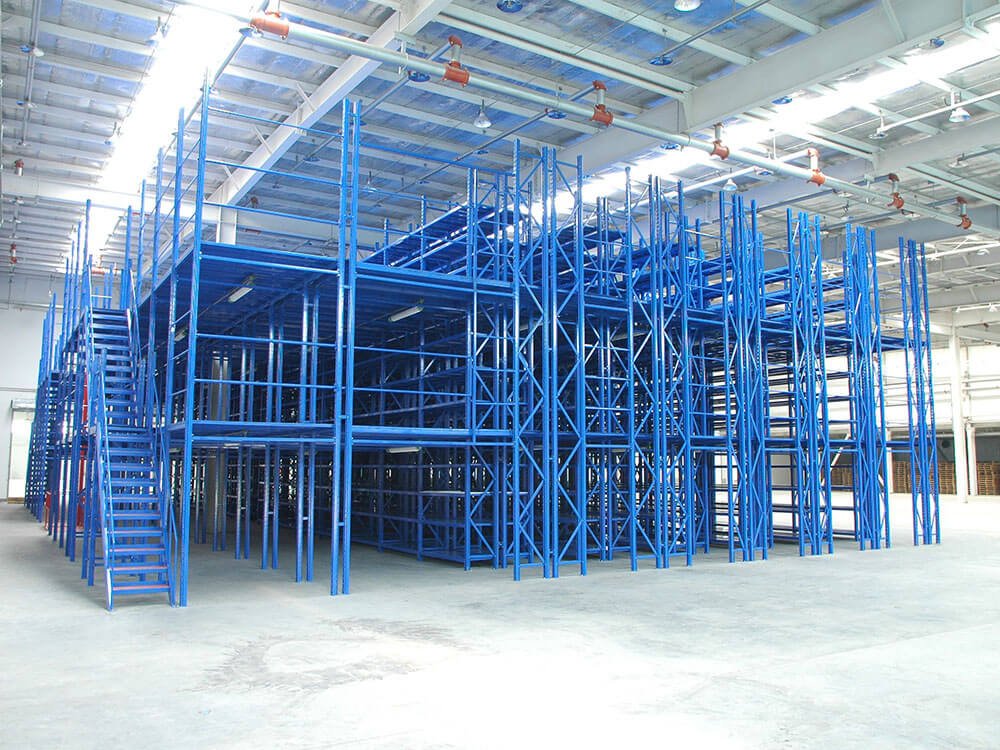
PROs:
- Enhancing access to high storage areas efficiently.
- Simple to integrate with existing warehouse systems.
- Maximizing vertical space without obstructing ground operations.
CON:
- Relatively limited weight capacity.
#2: Free-Standing Mezzanine Floors
Also known as structural mezzanines, free-standing mezzanine floors are the most versatile solution for your warehouse. Apart from a few anchors, most types need very minor alterations to the facility’s structure to be installed. In other words, free-standing mezzanines are not fixed to warehouses, making them adaptable to any area.
These structures also make the most of your available floor space while being super easy to assemble and disassemble. Their wide-span design improves traffic flow underneath the platform, making those areas below perfect for storing products as well as conveyor support.
These free-standing structures also include adjustable racks and shelves and can be adjusted to suit any size area, thereby ideal for warehouses where stock rotation and staff productivity are critical factors.
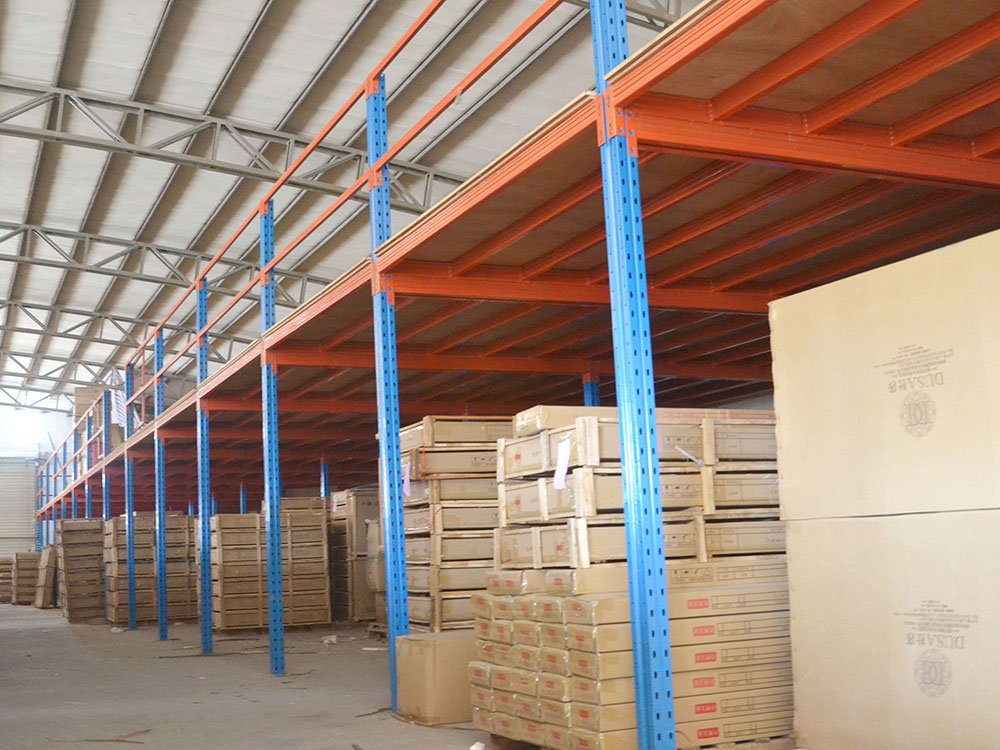
PROs:
- Easy to dismantle and relocate.
- Requiring no existing support.
- Highly customizable and versatile for various applications.
CON:
- Demanding substantial upfront investment for construction.
#3: Shelving- Or Rack-Supported Mezzanine Floors
This warehouse mezzanine type leverages the existing shelving or racking systems below, using them as structural supports for the platform. Shelving or rack-supported mezzanine floors not only increase storage space but also withstand significant loads, resulting in safer and more efficient inventory.
Due to the relatively similar configuration, people often confuse this mezzanine type with catwalk mezzanine floors. While the catwalk variant is built within the storage systems underneath, shelving- or rack-supported mezzanines are placed on top of those systems.
While the design allows for simultaneous loading and unloading at numerous places, it limits their flexibility for non-storage purposes and reconfigurations. The ideal application of this mezzanine type is for warehouses with a high storage density.
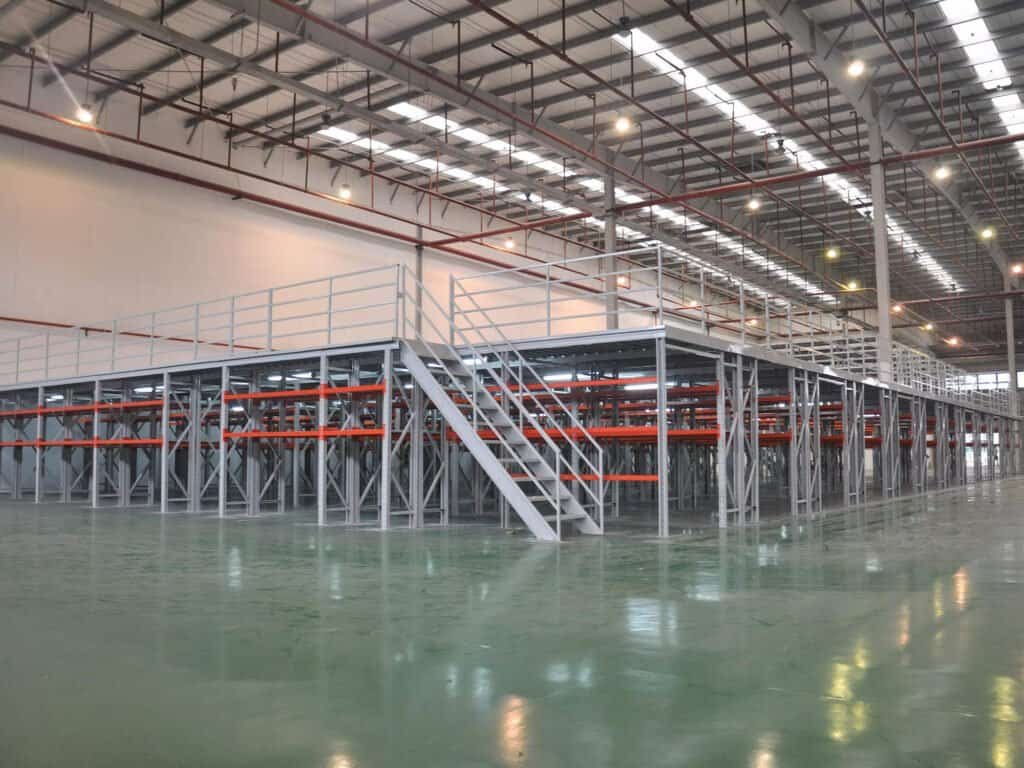
PROs:
- Integrating storage with mezzanine structures seamlessly.
- Efficiently utilizing vertical space for inventory.
- Using existing shelving or racking systems cost-effectively.
CON:
- Offering less flexibility for non-storage applications.
#4: H-Steel Mezzanine Floors
By utilizing H-steel columns and beams to provide optimal support, H-steel mezzanine floors (or structural steel mezzanine floors) are capable of withstanding substantial weights, usually between 1,000 and 3,000 kg per square meter. These structures are specifically built for warehouses and capable of meeting specific needs.
The innovative design of H-steel mezzanines not only offers exceptional strength and stability but also ensures even load distribution and inherent stiffness, which enhances both the structure’s safety and durability.
The icing on the cake is that H-steel mezzanines can provide large spans without the need for additional support columns, resulting in spacious and unobstructed areas below. This feature makes them highly adaptable for a wide range of purposes. However, their installation is quite sophisticated and costly.
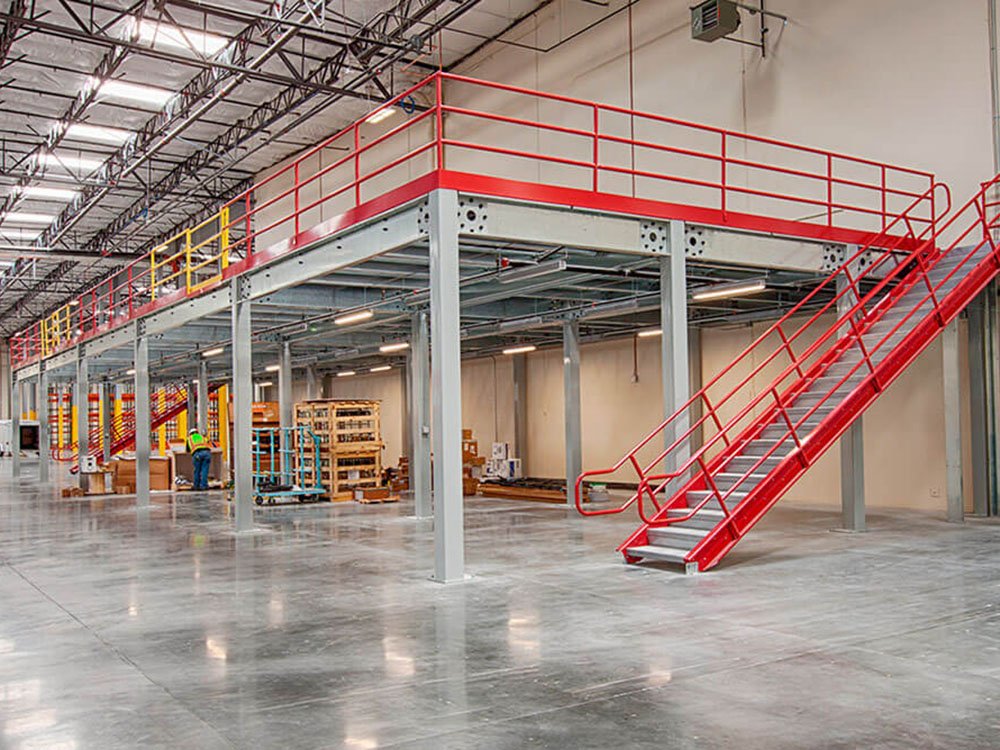
PROs:
- Capable of holding heavy loads.
- Offering unobstructed space underneath the mezzanine.
- Highly versatile for various applications.
CON:
- Relatively complex and expensive installation.
Key Considerations When Choosing Your Ideal Mezzanine Floor
One final piece of information you need to know about mezzanine floors is to carefully assess the following aspects during the selection process. From picking the floor decking materials to considering the used mezzanines, these pointers are relatively in-depth and thus help you make a well-rounded decision.
Deciding The Floor Decking Materials
Besides catwalk platforms, which leverage the top surfaces of the below racks or shelves as travel lanes, most warehouse mezzanine floors have distinct floor decking materials, making one design different from others. The first step in designing your ideal mezzanine is to pick the decking material you want. Below are a few options:
- Steel: This material is known for its tremendous strength and durability, making it ideal for heavy-duty applications and high-traffic areas in your warehouse. Some steel types, like stainless steel, also perform reliably even in the toughest settings, thanks to their superior corrosion resistance.
- Bar grating: Similar to steel, bar grating also has a high load-bearing capacity. However, this decking option goes the extra mile by ensuring proper ventilation and resisting slippery conditions. That’s how it enhances fire protection and lowers the need for regular maintenance.
- Concrete: What sets concrete apart is its thermal mass, which helps stabilize warehouse temperatures. And although this decking option offers strong support for large weights and machines, it lacks the ventilation advantage of open structures like bar grating.
- Resin composite: This decking option is perfect for warehouses that require a high load capacity of up to 2,000 pounds. The material also enhances skid resistance and is effective against moisture. Besides the functionality, resin composite is a wonderful choice for visual appeal.
- Wood: Wooden decking is not only simple to install but also eye-catching. The material also possesses pretty impressive strength to withstand heavy items. Yet, wood is prone to moisture damage, making it less durable in humid warehouse settings.
- Plywood: The material in question is lightweight yet robust, allowing for speedy installation and optimal space utilization. It’s also cost-effective and environmentally friendly.
- Particle board: Unlike wood, particle board is formed of wood fibers and glued with a 38-millimeter-dense resin. This low-cost material boasts high durability and is slip- and moisture-resistant. This helps expand its application in various situations.
- Laminated panels: These panels are an improvement to the plywood option above. By combining a plywood foundation with dense polyethylene on top, it enhances durability and becomes wear-resistant. They also block moisture, thus better safeguarding the mezzanine floor.
Assessing Mezzanine Floor Height
Mezzanine floor height is the vertical distance between the warehouse’s top surface and its ground floor. Typically, this crucial metric is expressed in feet or meters. Assessing this figure is important, as it influences many aspects of your inventory operations.
The first step before establishing a warehouse mezzanine floor is to figure out the minimum height for the raised platform. The suitable figure should be at least 14 feet (or 4.2 meters) from the platform’s floor to the warehouse ceiling. This number offers enough space and headroom for employees to travel conveniently when handling items.
Determining Mezzanine Floor Area
Regarding the mezzanine floor area, one common practice is to ensure it doesn’t surpass one-third of the entire facility footprint. For instance, in a 12,000-square-foot warehouse, the maximum mezzanine floor space should not be over 4,000 square feet.
This highest value often guarantees that your mezzanine floor meets construction requirements and safety norms. However, if you want a more spacious mezzanine platform, be sure to examine the regulations and request exemptions from the local authority.
Understanding Your Load Capacity
In addition to the minimum mezzanine floor height and the maximum mezzanine floor area above, you also need to evaluate your intended load capacity. A typical warehouse mezzanine can sustain about 50-100 kilograms per square foot. Of course, if you want to carry more stocks, you’ll need more reinforcement to support such heavy loads.
Additionally, you must assess the types of objects held on the mezzanine level. There’s a big difference between static and dynamic loads, with the latter case requiring more careful planning and design. Depending on your storage demands, the mezzanine floor height will require appropriate modifications.
Considering Used Mezzanine Floors
Installing a brand new mezzanine floor is not meant for every warehouse due to budget constraints. Therefore, purchasing second-hand mezzanine floors emerges as a potential alternative. When properly maintained and reassembled, these used structures can still provide years of reliable service while saving you a lot of money.
However, used mezzanines may not be a great match for your warehouse layout, affecting both the aesthetics and efficiency of the area. Compared to custom-built platforms, second-hand mezzanine floors might leave certain spots unused or awkwardly configured, thereby not maximizing your warehouse’s vertical space.
Anticipating Workflow Disruptions
Workflow interruptions are the last thing you want when employing mezzanine floors. There’re many elements that lead to these detrimental outcomes, and mezzanine floor height is one of them. That explains why determining this crucial metric requires your careful assessment of workflow implications.
Although having more extra room for inventory is great, building too high mezzanine floors is not a viable option since it eliminates the storage rooms below. These insufficient areas for staff and equipment can severely disrupt your warehouse operations.
Conclusion
Alright, let’s take your pencil and cross out the question “What is a mezzanine floor?” from your top-10-question list. If you manage to make it here, it’s pretty sure that you can answer the inquiry now.
The warehouse mezzanine floor is by far the most innovative and versatile solution to optimize the facility’s vertical space, thereby maximizing your inventory capacity. The beauty of this solution is that you don’t have to go down the expansion path, which is extremely costly.
Hopefully, this article has provided you with everything there is to know about warehouse mezzanines, from their categorization to the best practices when deploying them. Thanks for reading!

